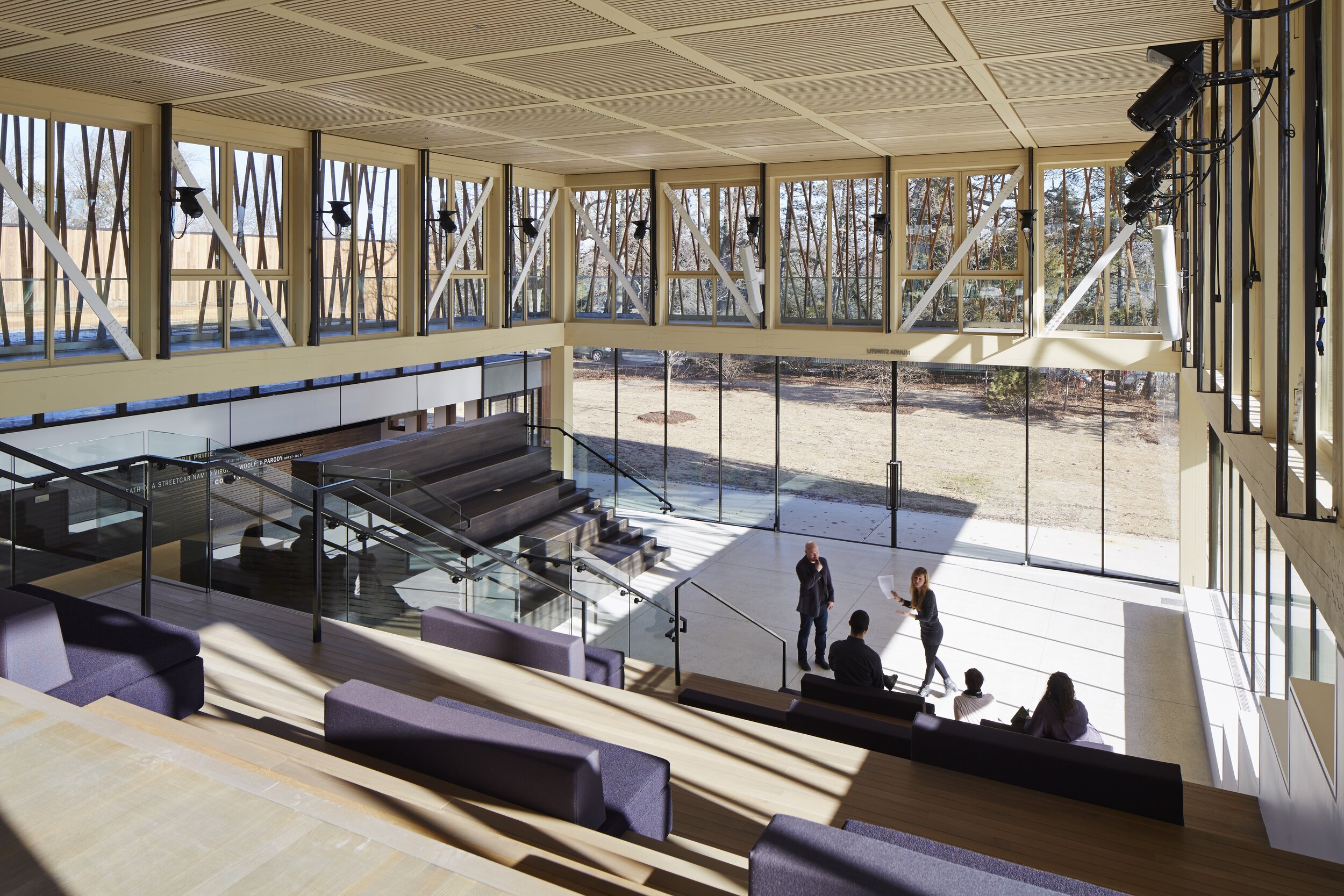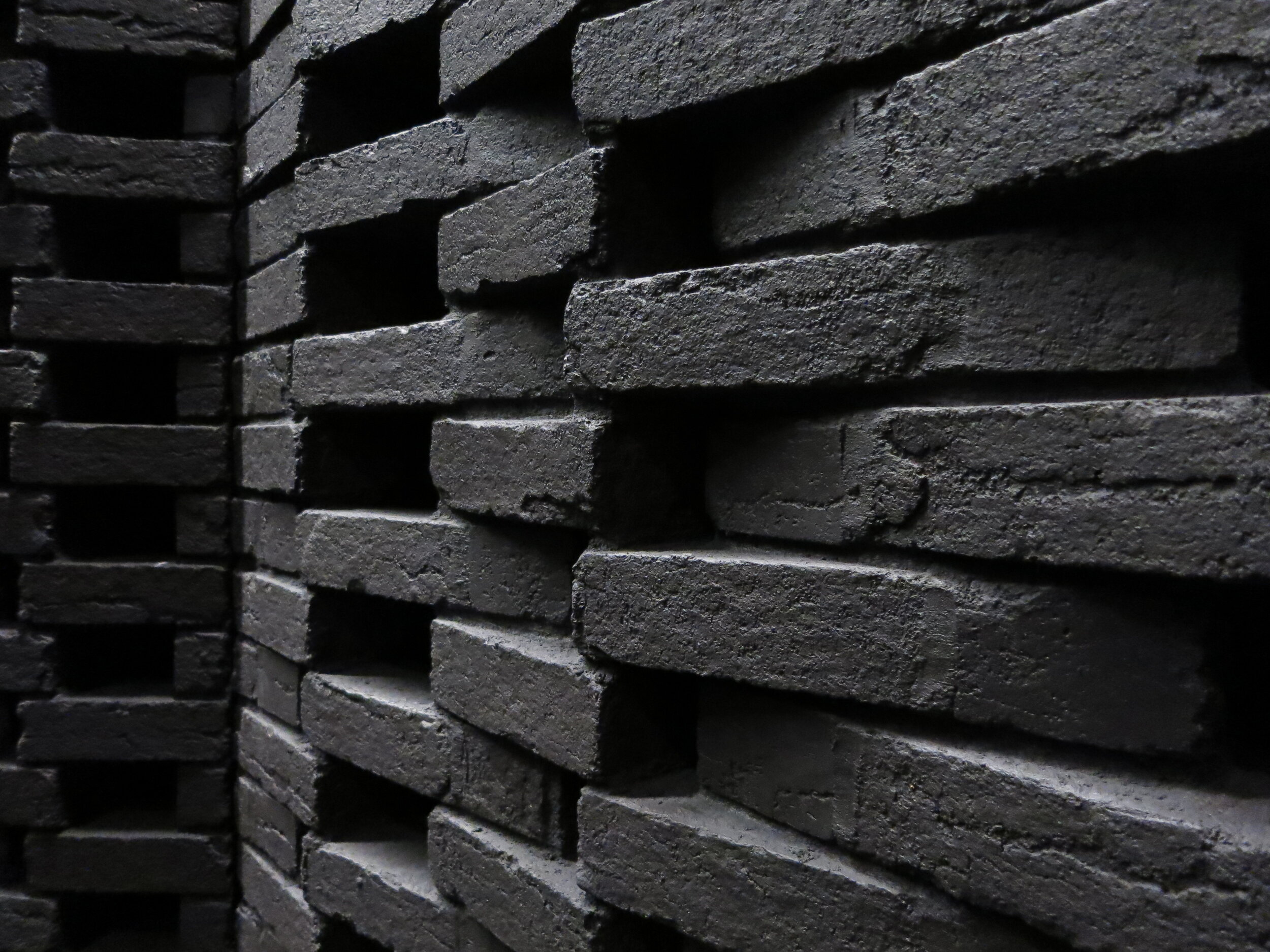
Writers Theatre
Theatrical intimacy has been one of Writers Theatre's core traits from its start in 1992, in part due to the acoustics of its distinctively cramped original spaces. Rather than attempt to mimic the sound of the old spaces, an impossible task in four times the acoustic volume, the new 250-seat Nichols Theatre derives its distinctive intimacy and clarity from the metaphor of a campfire in the forest – the primal concentric arrangement of audience around the center of attention in an exquisitely complex acoustic environment. The forest is rendered here in an elegant screen made of brick salvaged from the original building, simple at its base but transforming to an open, variegated sculpture higher up in the room. The screen speaks softly back to the actors, celebrating their voices, and achieving acoustic intimacy in a new and entirely compelling manner.
Location
Glencoe, Illinois
Owner
Writers Theatre
Team
Acoustics - Threshold
Architect - Studio Gang Architects
Theatre Consultant & AV - Auerbach Pollock Friedlander
Size
36,000 square feet
250-seat thrust theatre
99-seat black box theatre
Schedule
Completed 2016
Awards
Merit Award Recipient, Illumination Awards (Lightswitch), 2017
Finalist, The Plan Awards, Culture, 2017
Jury and Popular Choice Winner, Architizer A+ Awards, 2017
WoodWorks Wood Design Awards, 2017
Shortlist, Cultural Spaces Category, World Architecture Festival, 2016
Institute Honor Award, Interior Architecture, American Institute of Architects, 2016
Honor Award, Divine Detail, Design Excellence Awards, AIA Chicago, 2016
Honor Award, Interior Architecture, Design Excellence Awards, AIA Chicago, 2016
Citation of Merit, Distinguished Building, Design Excellence Awards, AIA Chicago, 2016
Architect
April 11, 2017, Ian Volner
It’s been a long journey for director and actor Michael Halberstam: What he launched in the early 1990s as an offbeat experimental theater—operating, at its inception, in the cramped back room of a bookstore—has become a staple of the regional cultural scene, and now it finally has a home commensurate with its stature. At 36,000 square feet, the new Writers Theatre in Glencoe, Ill., designed by Chicago architect Jeanne Gang, FAIA, is a major presence in the leafy village-like community, and about as far from that long-ago bookstore as one could plausibly get.
An elegantly understated composition in wood and glass, the project seems to break the cardinal rule of theater design by not simply being a hermetic, windowless block. From the fully glazed and high-ceilinged lobby, to the lofted catwalk where playgoers can loiter and take in the surrounding views, to the sliding glass doors that allow the building to be instantly converted to an indoor-outdoor performance space, the project is an experiment in permeability. That continuity with the landscape is further emphasized by a box office and concession stand made from wood sourced on site.
In keeping with the company’s enduring commitment to head-on, up-close encounters with the lively arts, the two main venues—a 250-seat thrust stage and a 99-seat black box—place visitors in unusual proximity to the stage, almost reversing the spectator-performer relationship, as the building itself turns the theatrical experience inside out.



