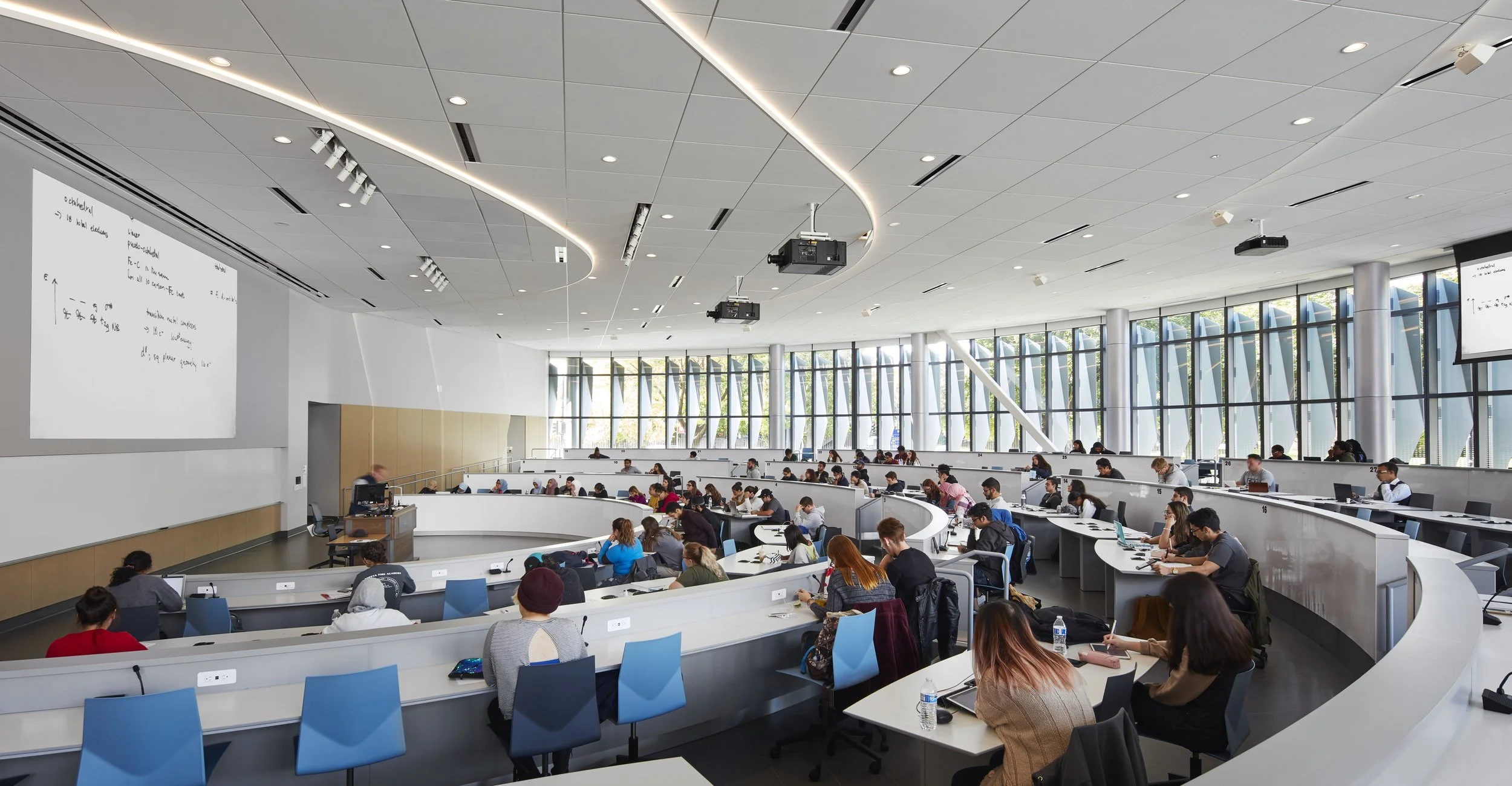
Cincinnati Contemporary Art Center (CAC) Renovation
The Academic and Residential Complex is a new mixed-use building at the University of Illinois at Chicago. Developed through a Public-Private Partnership (P3), the building is composed of a 52,000-square-foot, two-story academic classroom building, and 131,000- square-foot, 10-story undergraduate residence hall.
The 192- and 288-seat tiered classrooms are equipped with panoramic projection surfaces, allowing different content to be shared simultaneously, including wireless video sharing from students. The student work surfaces have integrated microphones and loudspeakers that lift student voices when asking a question or presenting to the class. Lectures and student presentations are captured by a series of PTZ cameras, programmed to zoom in on groups of students when they activate their microphones to present. The video content is sent to UIC’s cloud-based lecture capture system and can also be routed to video conferencing software so instructors and students can interact with remote presenters and participants. This level of connectivity continues down to the 72- and 32-seat classrooms, with additional break-out spaces are provided throughout the building to encourage collaboration amongst students and help foster faculty-student interactions.
The residential tower includes 554 beds in traditional and semi-suite units. Also included are two faculty-in-residence apartments. Shared amenities include study and social lounges on each floor, a fitness center, laundry rooms, and a ground floor Starbucks. The top floor features a sky lounge with commanding views of downtown Chicago, perfect for residential life programming and quiet study.
The academic classroom building has large tiered collaborative classrooms arranged in a turn-to-team configuration, two 72-seat active learning classrooms, and two 32-seat flexible classrooms. Break-out spaces are provided throughout the building to encourage collaboration amongst students and help foster faculty-student interactions.
Location
Chicago, IL
Owner
University of Illinois at Chicago
Team
Acoustics and AV - Threshold
Architect - Solomon Cordwell Buenz
Size
201,000 square feet
Schedule
Completed 2020


