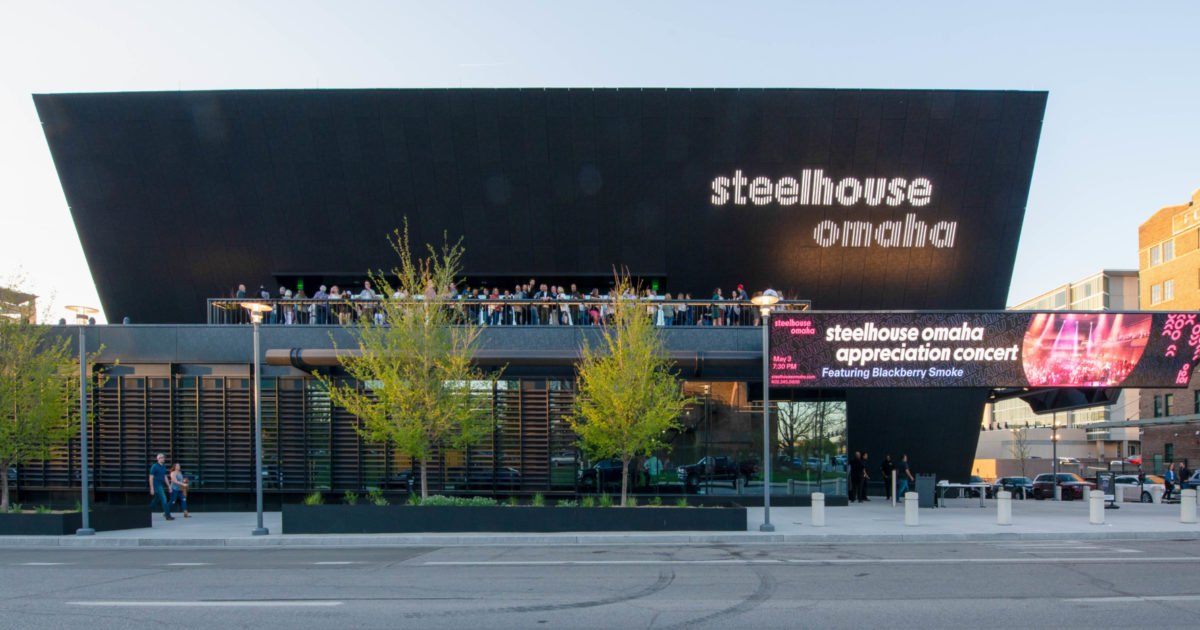Steelhouse Omaha
Location
Omaha, Nebraska
Owner
Omaha Performing Arts
Team
Acoustics and A/V - Threshold
Architect - Ennead; Holland Baham Architects
Theatre Consultant - Fisher Dachs Associates
MEP Engineers - Morrisey Engineering Inc.
Structural Consultant - Walter P. Moore & Associates
Civil/Landscape Consultant - Lamp Rynearson
Size
103,000 square feet
3000-seats
Schedule
Completed 2023
The Steelhouse is a new addition to the Omaha Performing Arts (OPA) campus that welcomes national acts touring through the area, emerging regional bands, and community events. It provides an opportunity for local artists and arts organizations to produce new and diverse content in a unique performance environment.
Steelhouse accommodates an audience of between 1,500 and 3,000 and seating can be added for more intimate events. Located at the gateway into downtown Omaha, this new facility is an important part of the Riverfront environment that is already in development, enhancing the vibrancy of the arts and entertainment experience for the increasingly diverse community of Omaha.
Sound isolation from the venue to the greater community was a huge consideration. Threshold helped the client through modeling and auralization of different construction options, assessing sound levels at different points of the exterior – including at windows of adjacent condos. Thanks to this thorough wealth of information, OPA could make an informed decision on the construction of the walls, the roof, the windows, and the overall envelope of the building. We got to try our auralization process in a unique way for this project that was less about the interior environment, although we did modeling for amplified events and more about educating our client on exterior materiality.


