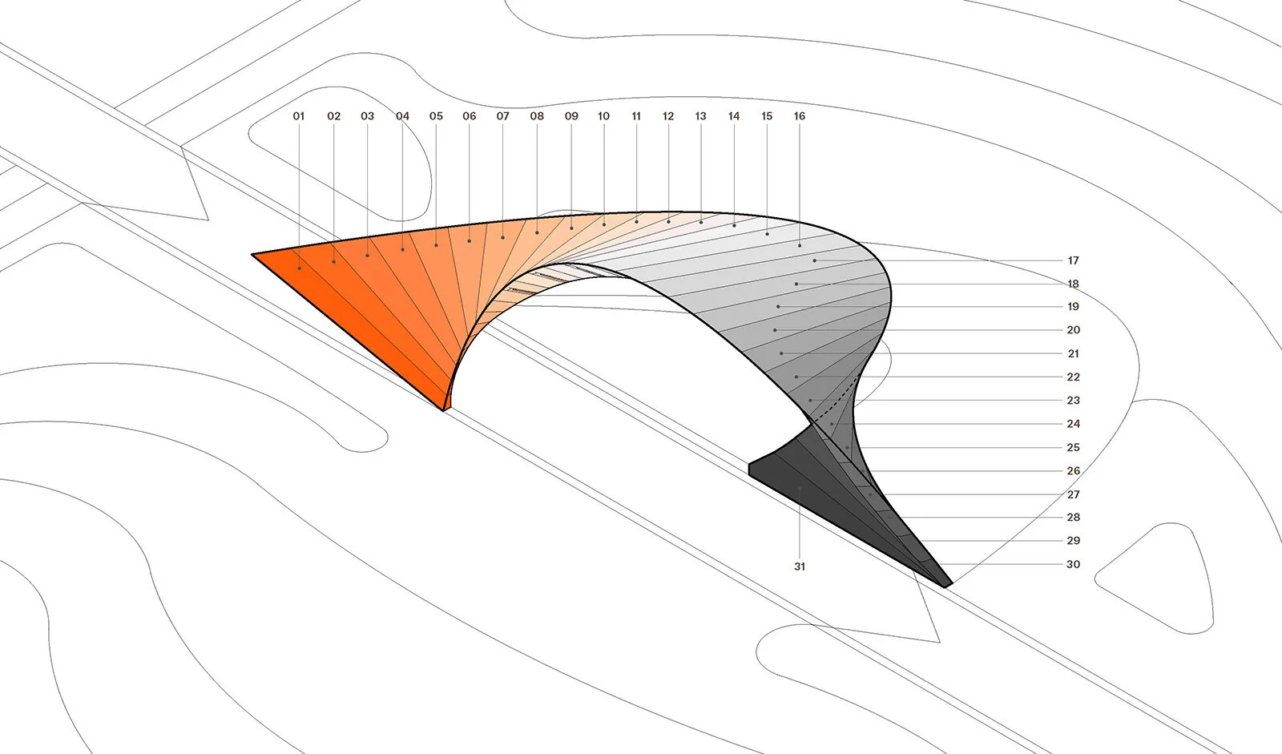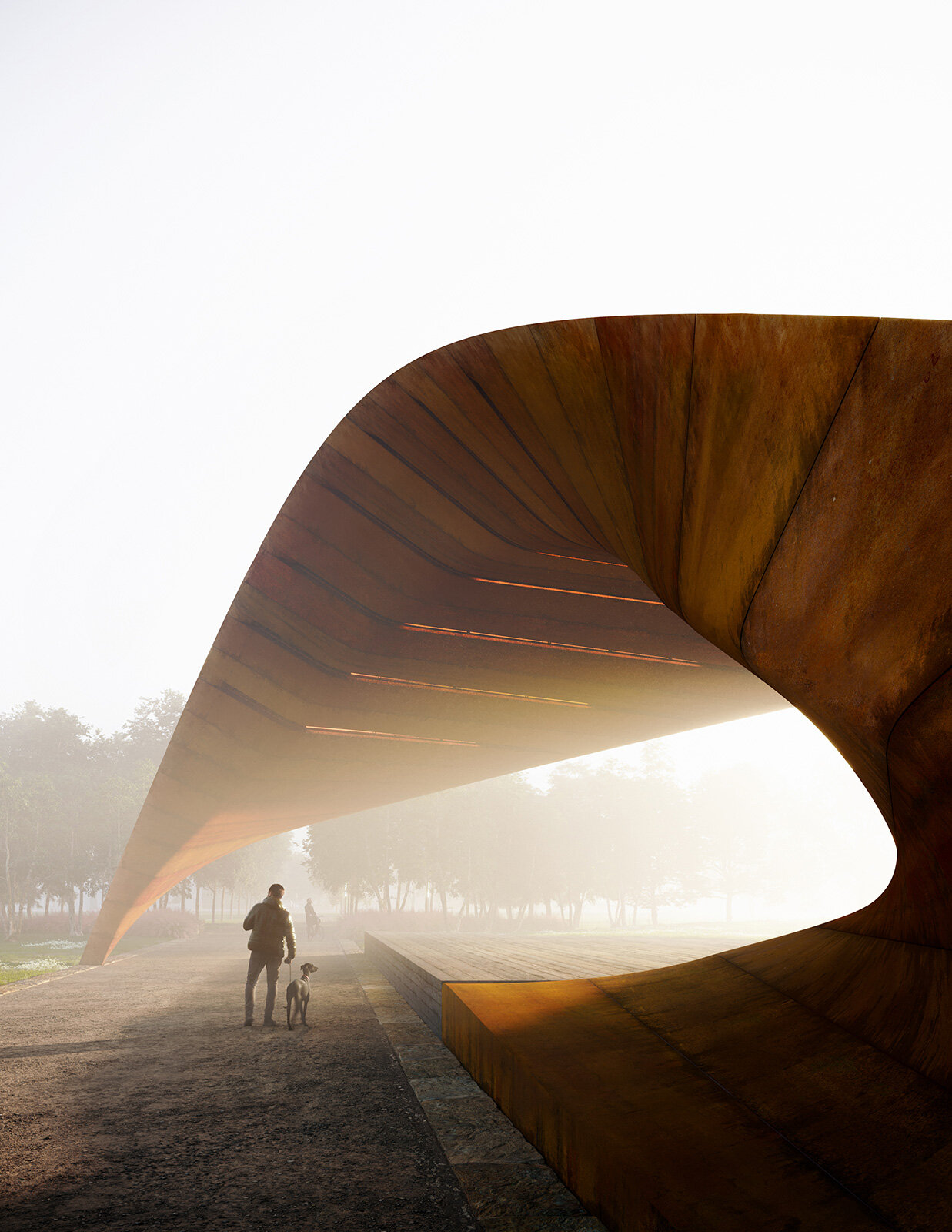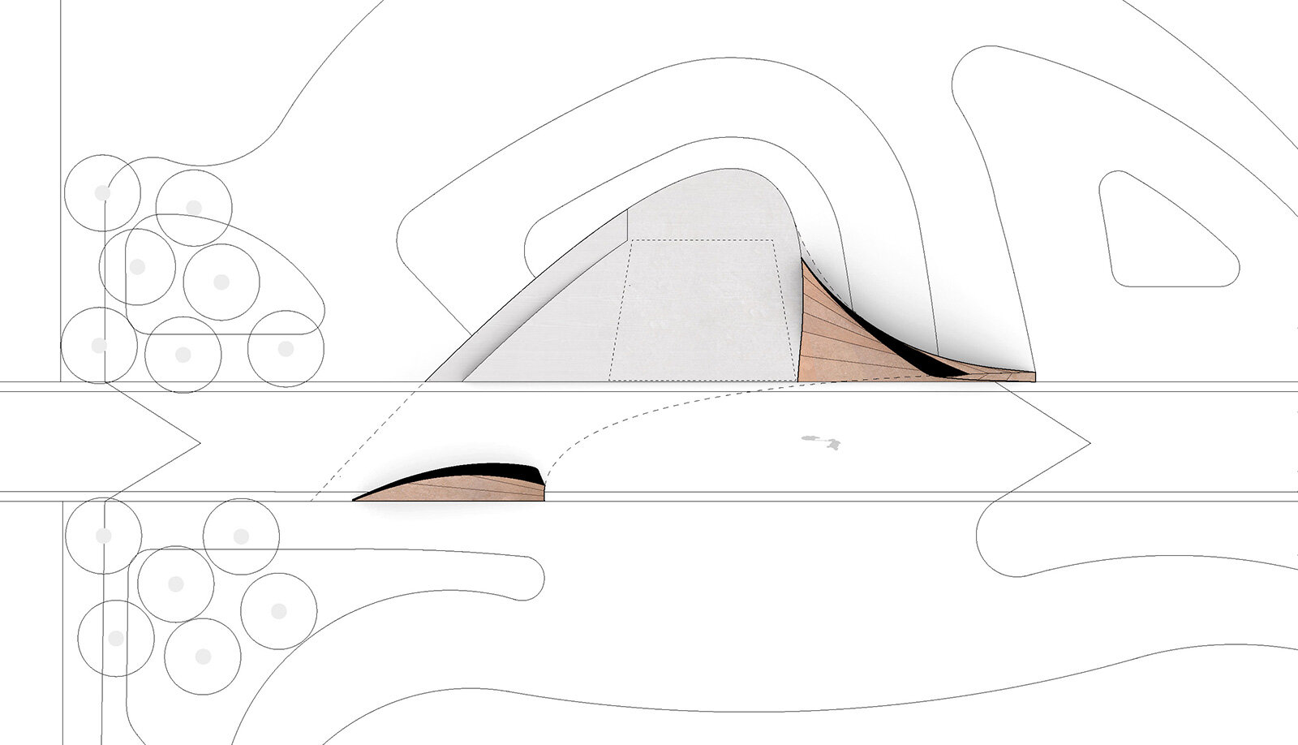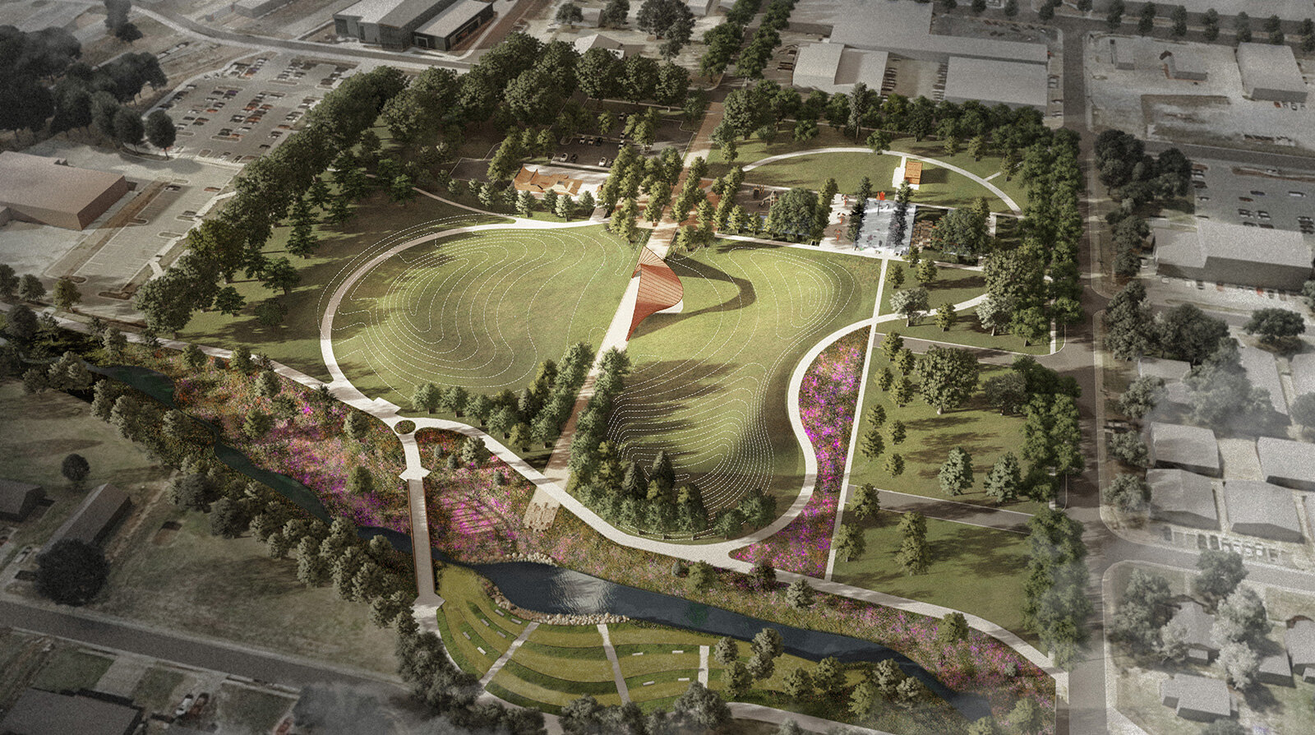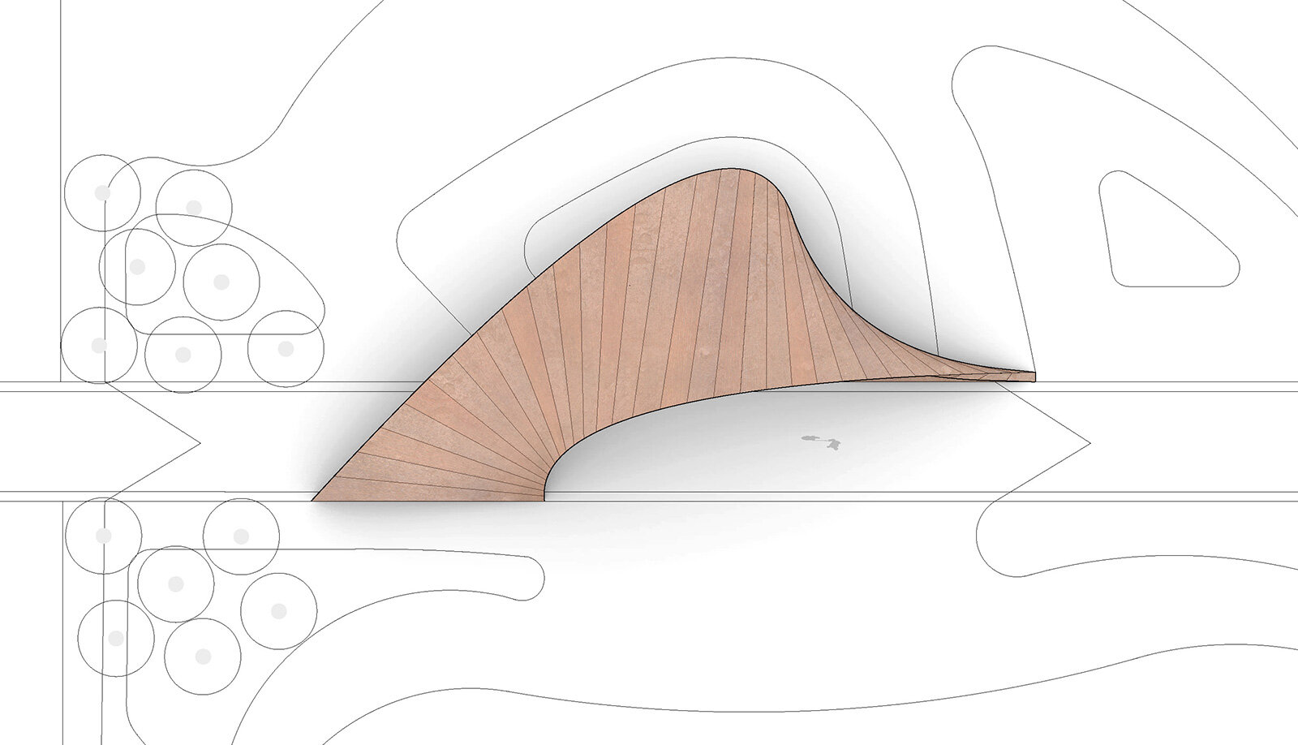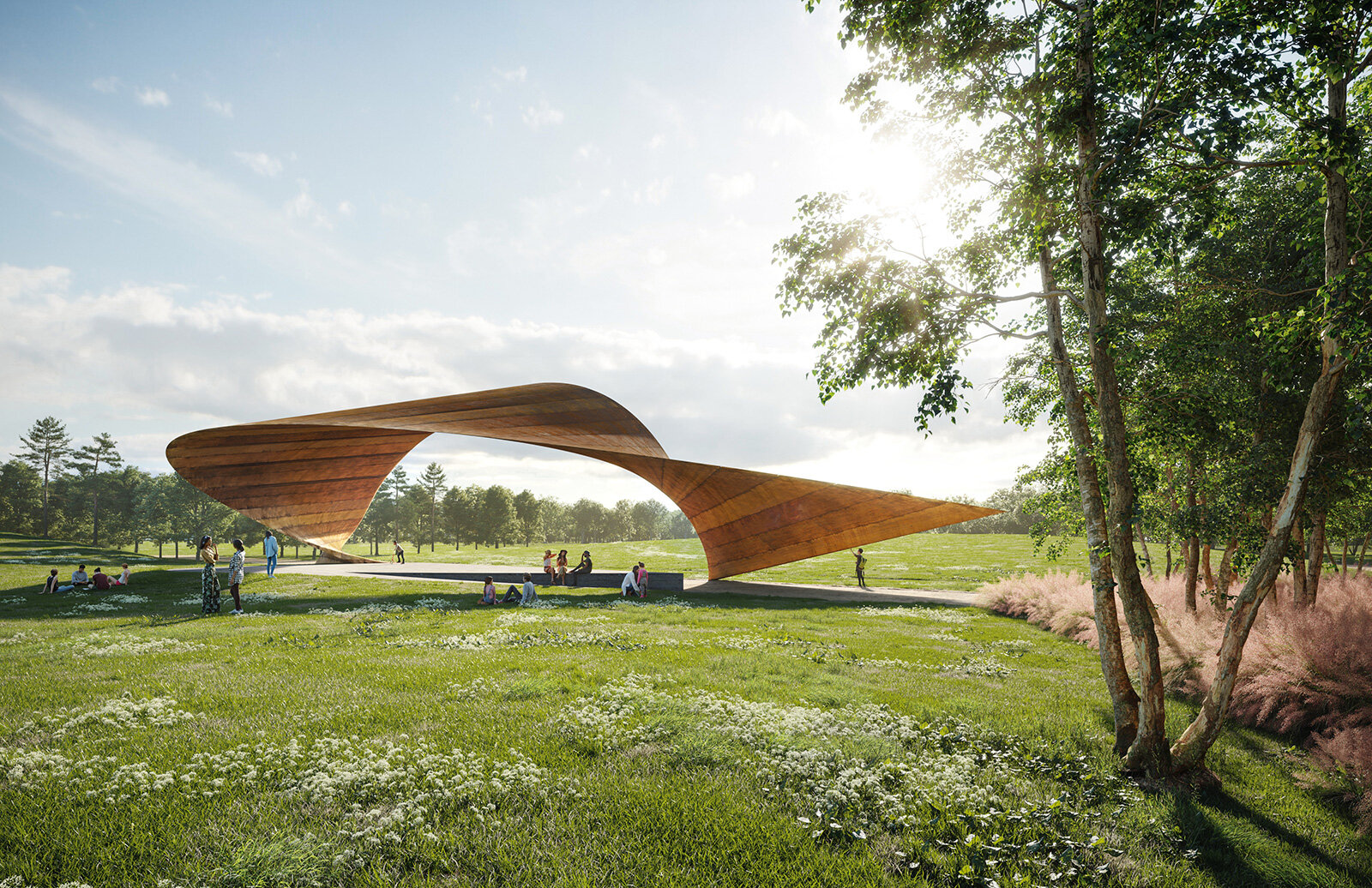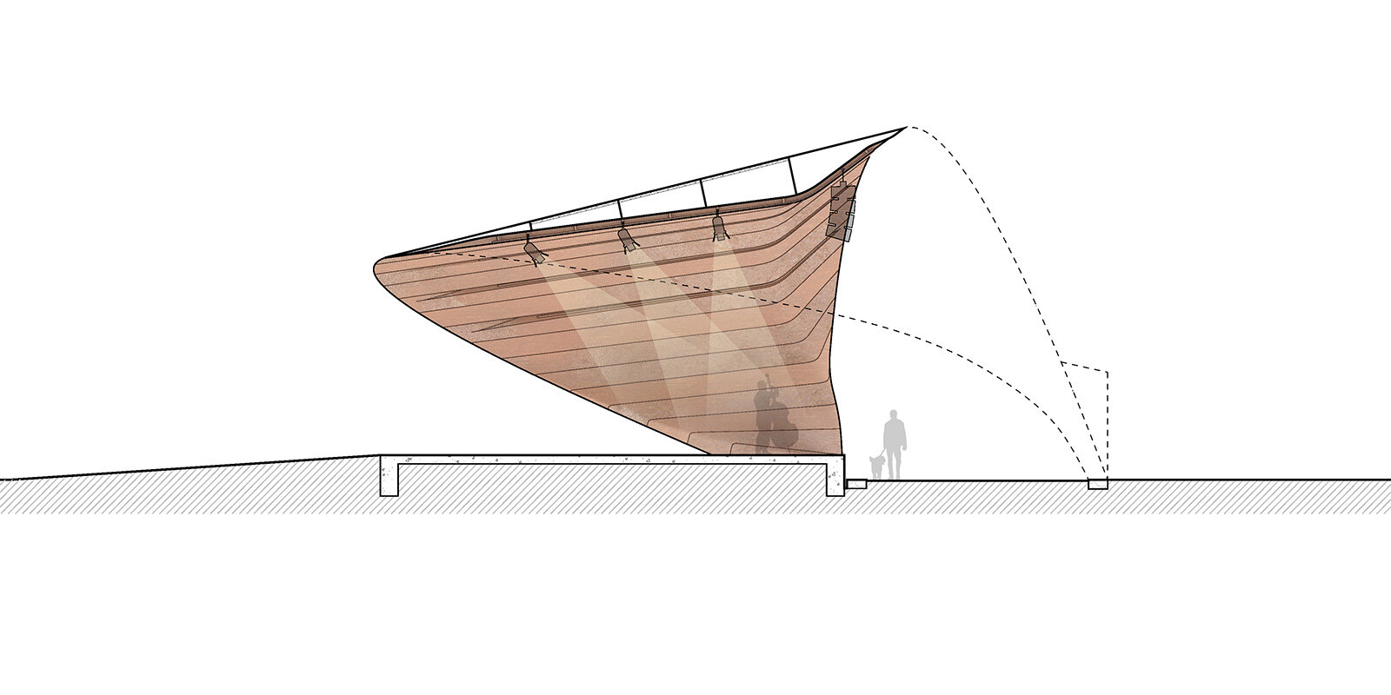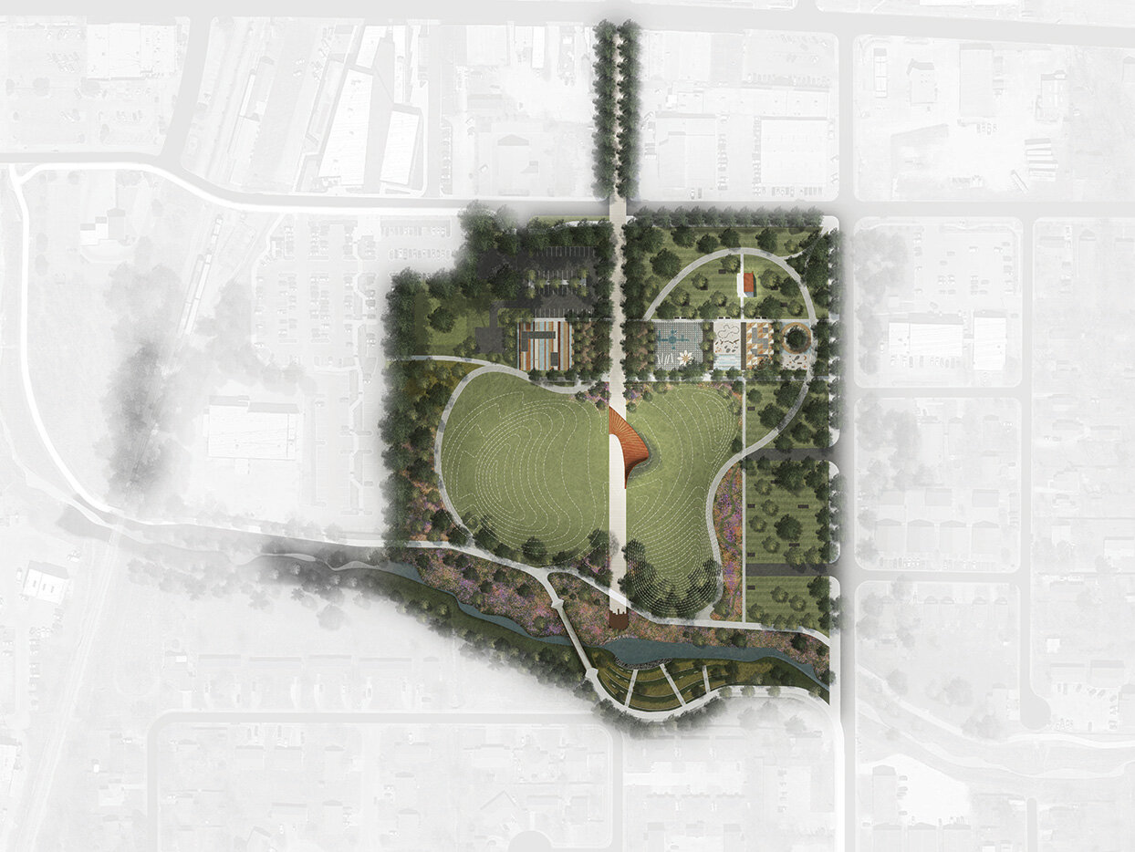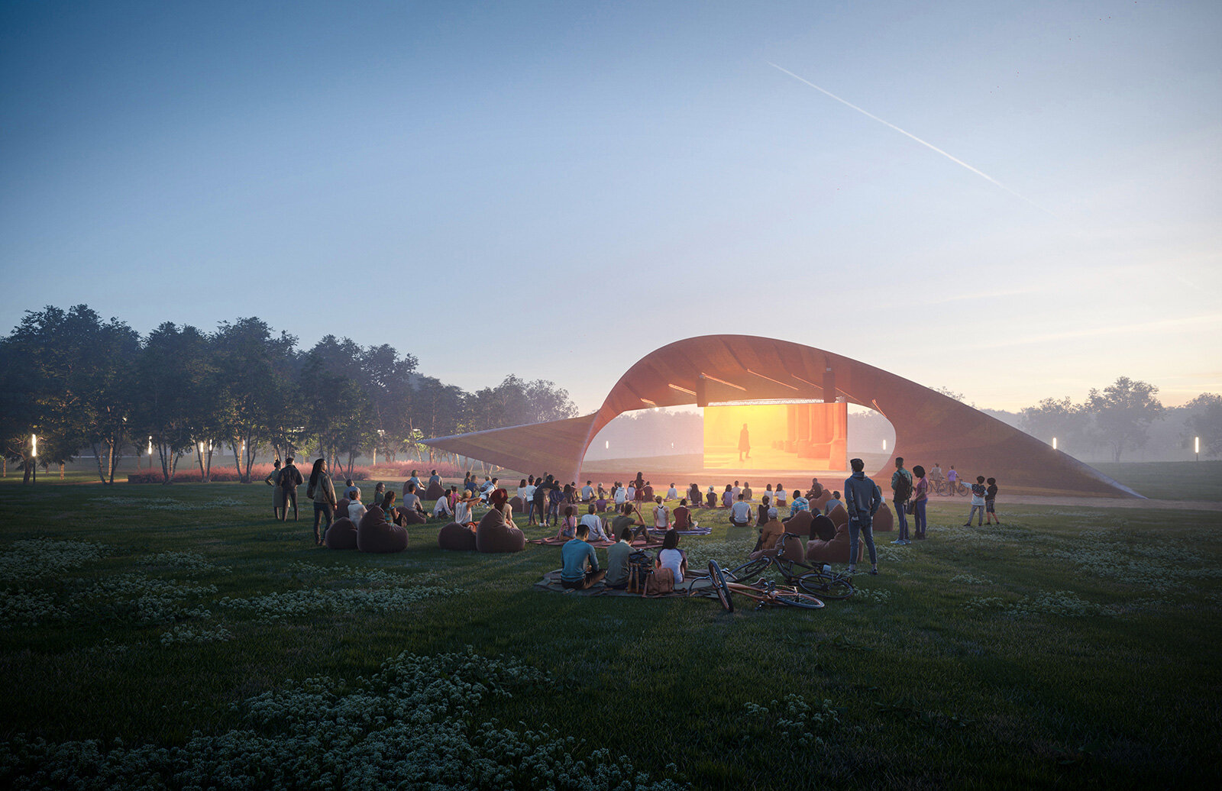
Luther George Pavilion
Location
Springdale, Arkansas
Owner
The Downtown Springdale Alliance
Walton Family Foundation
Team
Acoustics - Threshold
Architect - Trahan Architects
Theatre Consultants - Schuler Shook
Size
5,200 gross square feet
Schedule
Estimated Completion 2022
Set along Spring Creek in Downtown Springdale, Arkansas the park fosters healthy community engagement by providing a sustainable venue for recreation, play, and outdoor performances.
The Performance Pavilion sits on the park’s central axis – the dynamic form twists and straddles the pathway to form an inviting gateway into the park. Fronting the great lawn, the pavilion will host performances of up to 3,000 people. The shell leans back toward the earth fronting the small lawn to enable small events like movie nights for 50-100 people. This innovative dual sided arrangement is achieved by integrating all of the performance power and theatrical rigging into the shell – allowing for a myriad of flexible uses. When not hosting a performance, the shell acts as a shade canopy welcoming the community to gather beneath it’s sculptural wing-like form.
Discovering how to best design the pavilion to maximize its rigging resulted from a collaboration between Threshold Acoustics and Trahan while using industry standard software Rhino and Grasshopper. This allowed us to script different scenarios: natural sound sources at the stage level, with amplified sound from loudspeakers hung from the pavilion, with a totally reflective building material, with absorptive portions. From each iteration we could easily manipulate the shape of the pavilion and the placement of reflection and absorption materials.
Multiple design iterations informed our dialog with Trahan as we worked together to discover the best design for the pavilion.
