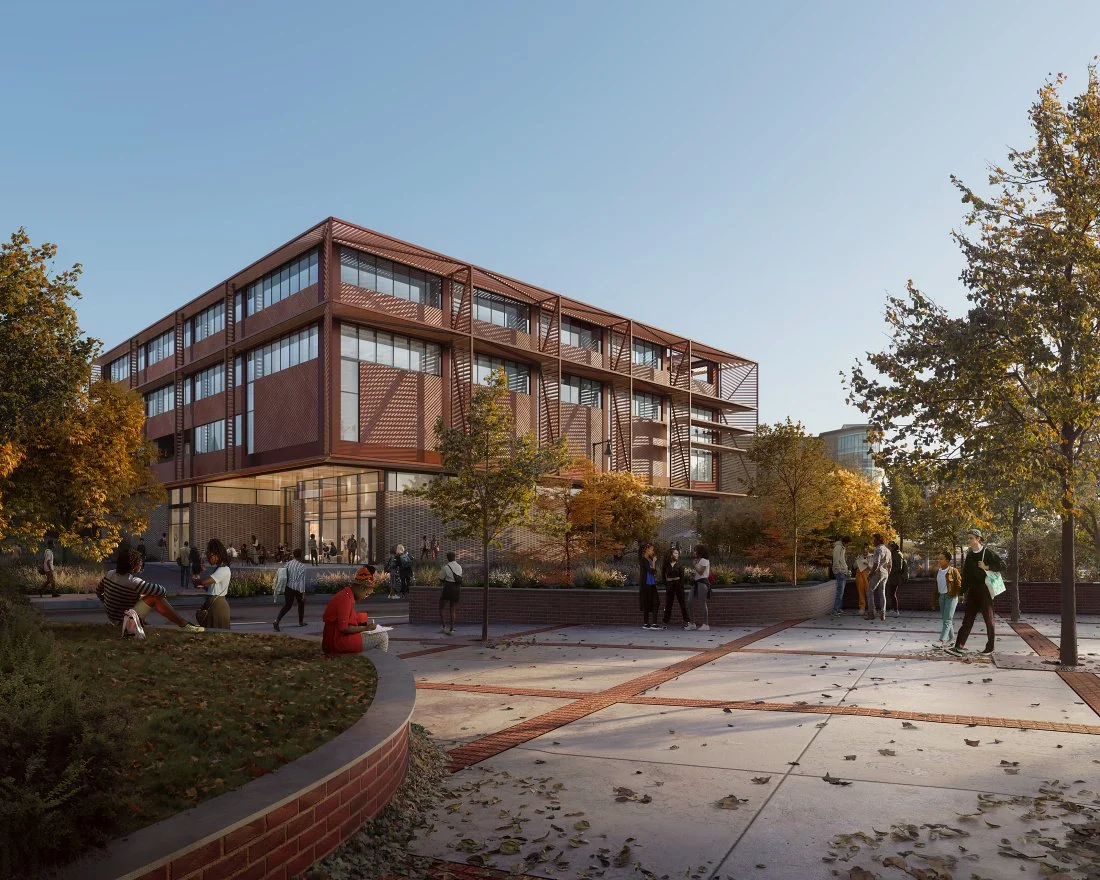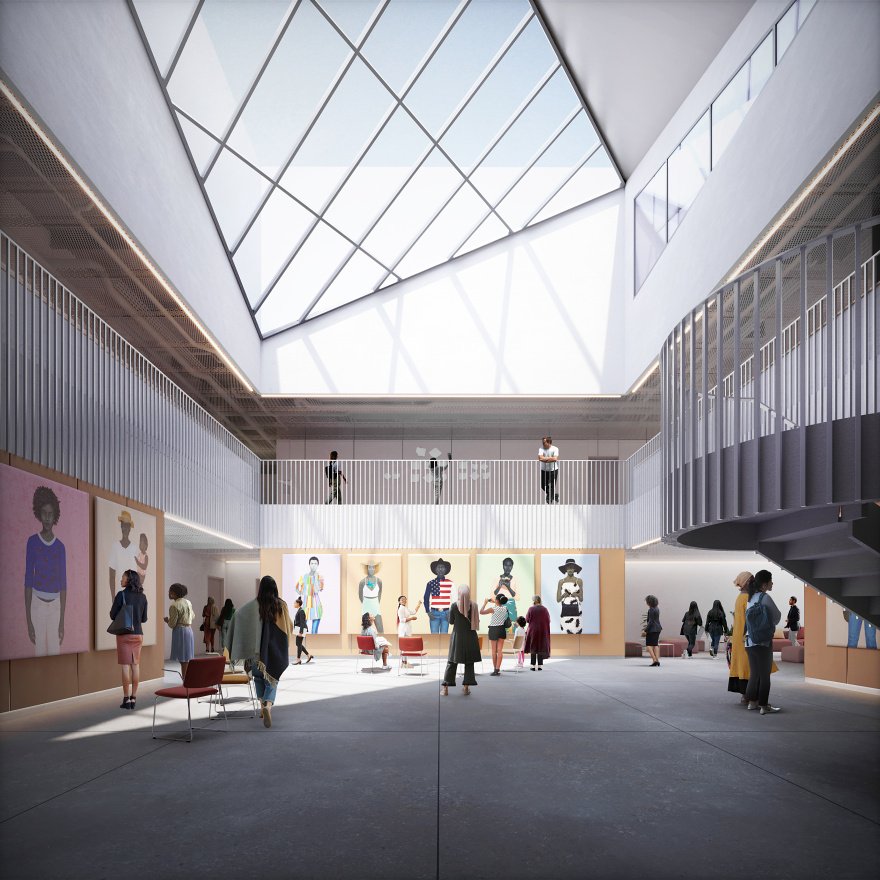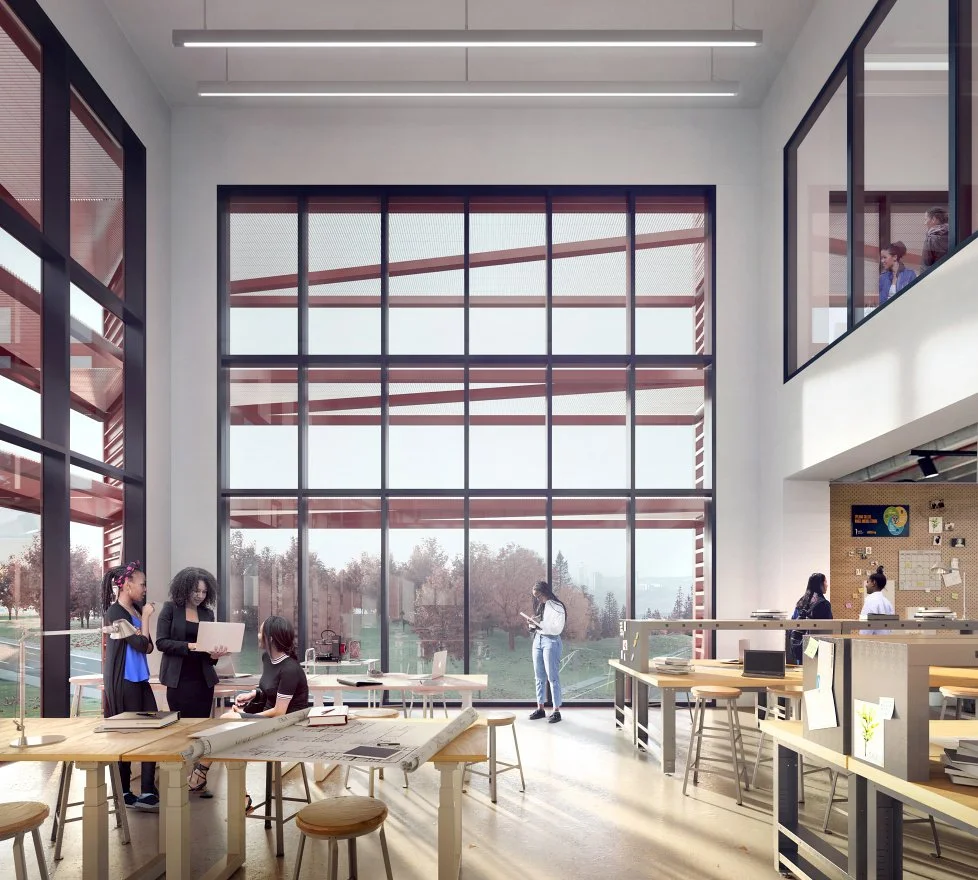Spelman College Center for Innovation & the Arts
Location
Atlanta, Georgia
Owner
Spelman College
Team
Acoustics and AV - Threshold
Architect - Studio Gang Architects
Size
84,000 square feet
Schedule
Estimated Completion 2023
Founded in 1881, Spelman is a historically Black college and a global leader in the education of women of African descent. This new Center is designed to amplify Spelman’s existing strengths in the arts and STEM (science, technology, engineering, and math) by setting up interactive relationships among these disciplines in a learning environment centered on collaboration.
The first building to be located just outside the campus’ historic walls, the Center is also designed to welcome the public into Spelman’s vibrant mix of people, ideas, and art—strengthening the College’s commitment to positive social change by forming new connections between higher education and the Westside Atlanta community.
The building’s upper floors are organized around two distinct hubs for collaboration. The first, located at the prominent southwest corner, is the light-filled Innovation Lab—an interdisciplinary maker space where students from across the College come together to produce collaborative work using shared, state-of-the-art tools. The second hub, located at the heart of the Center, is the flexible Forum where students gather to present and discuss their work, learning how to develop their ideas through engaging multiple perspectives. Lit from above by a great skylight, the Forum can be seen by everyone in the surrounding spaces and is shaped to enable students from different majors to engage directly or obliquely with the pin-ups, performances, and other activities taking place.
The Innovation Lab’s range of tools, from the latest 3D printers and scanners to conventional power tools, support hands-on experimentation and prototyping. Its clerestory windows allow students using the quieter work and classroom spaces above to look down into the lab’s activity or out into the surrounding landscape.



