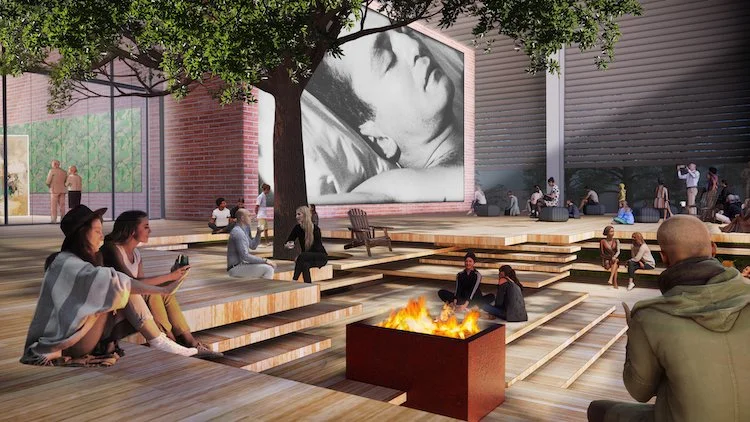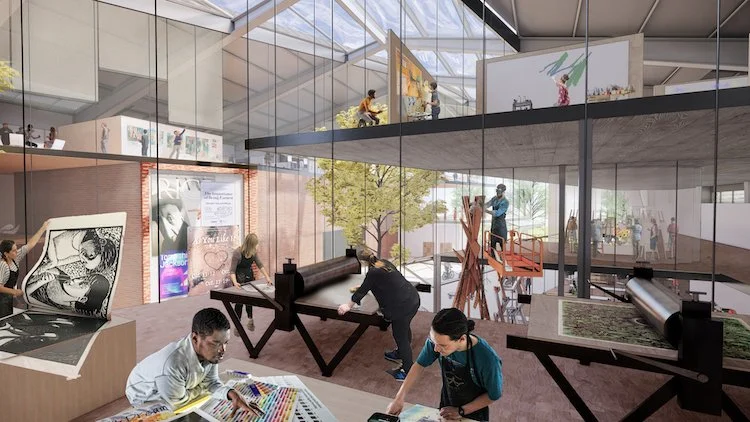
Rice University
Sarofim Hall
Location
Houston, Texas
Owner
Rice University
Team
Acoustics - Threshold
Architect - Diller Scofidio & Renfro
Size
125-seat and 230-seat theaters
Schedule
In Design
Sarofim Hall will be a new hub for cross-disciplinary practice and a home for visual arts students at Rice University. The building contains the Film, Media, Photography, Print-making, Drawing, Painting, Sculpture and Performance departments. Part living room and part work yard, the ArtStreet reveals the inner workings of Sarofim Hall’s program. Glazed facades along the street let light, air and views deep into the flexible floor plates. Oversized industrial doors invite the ground floor workshops, and studios to spill into the ArtStreet throughout the seasons.
Threshold is also supporting design of the 230-seat cinema and 125-seat performance space. These state-of-the-art facilities will include box-in-box acoustic separation, incorporating the most advanced technical systems in support of the project’s programming.
The studios and facilities are designed to inspire cross-disciplinary creation and guard against obsolescence. The north building studios occupy clear space beneath the dramatic spans of the steel frame, encouraging students to organize their work areas as needed. The senior studios along the upper floor can be likewise reconfigured to meet the diverse creative demands of the students.



