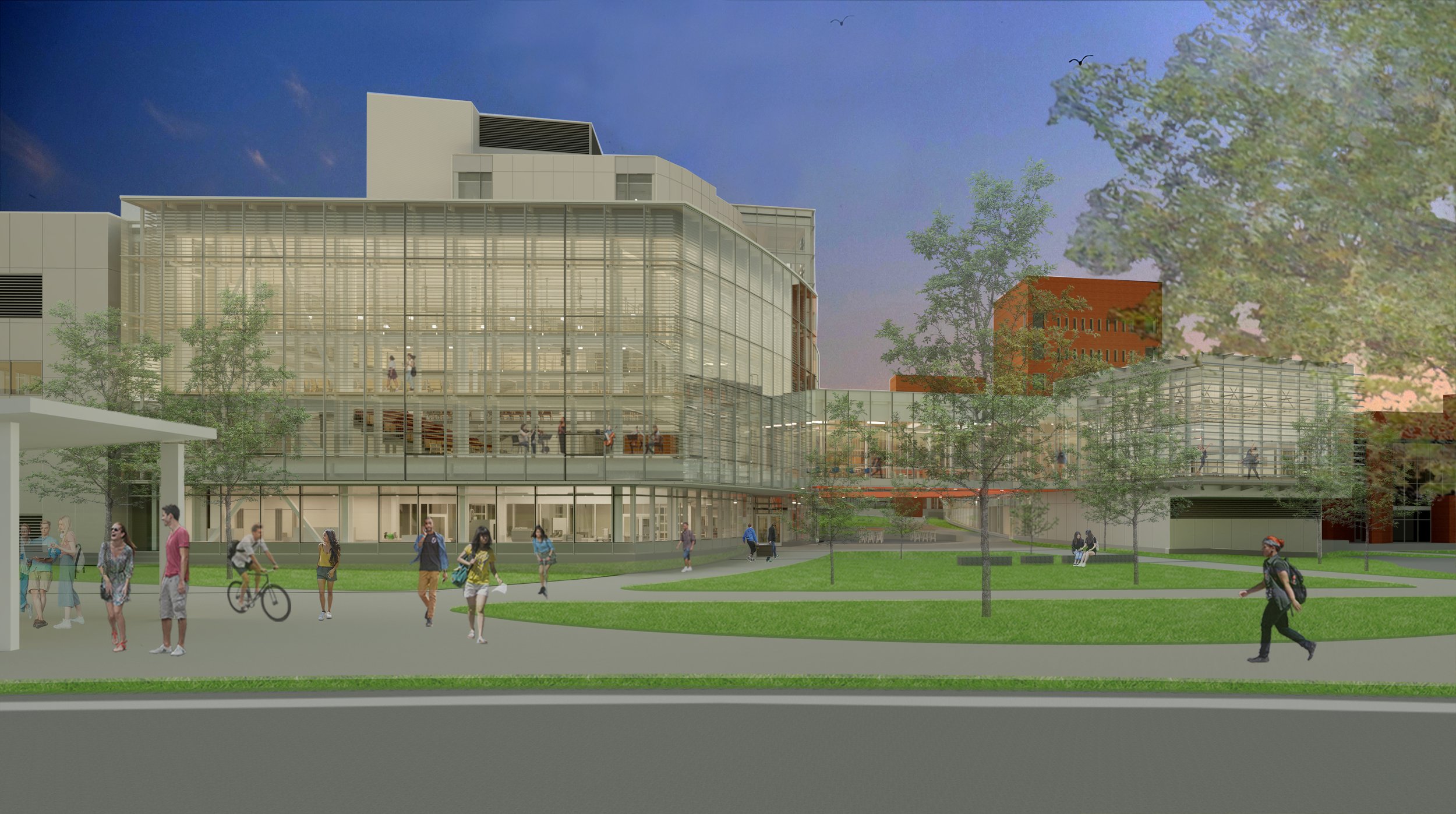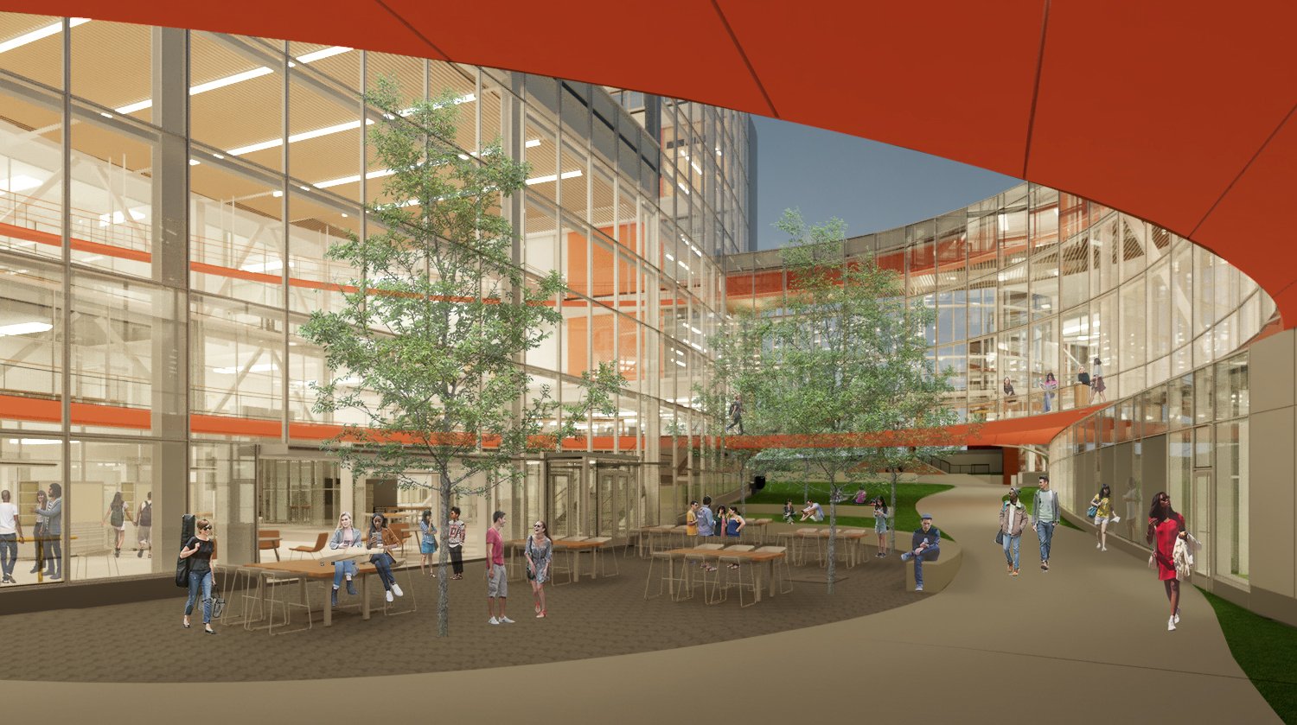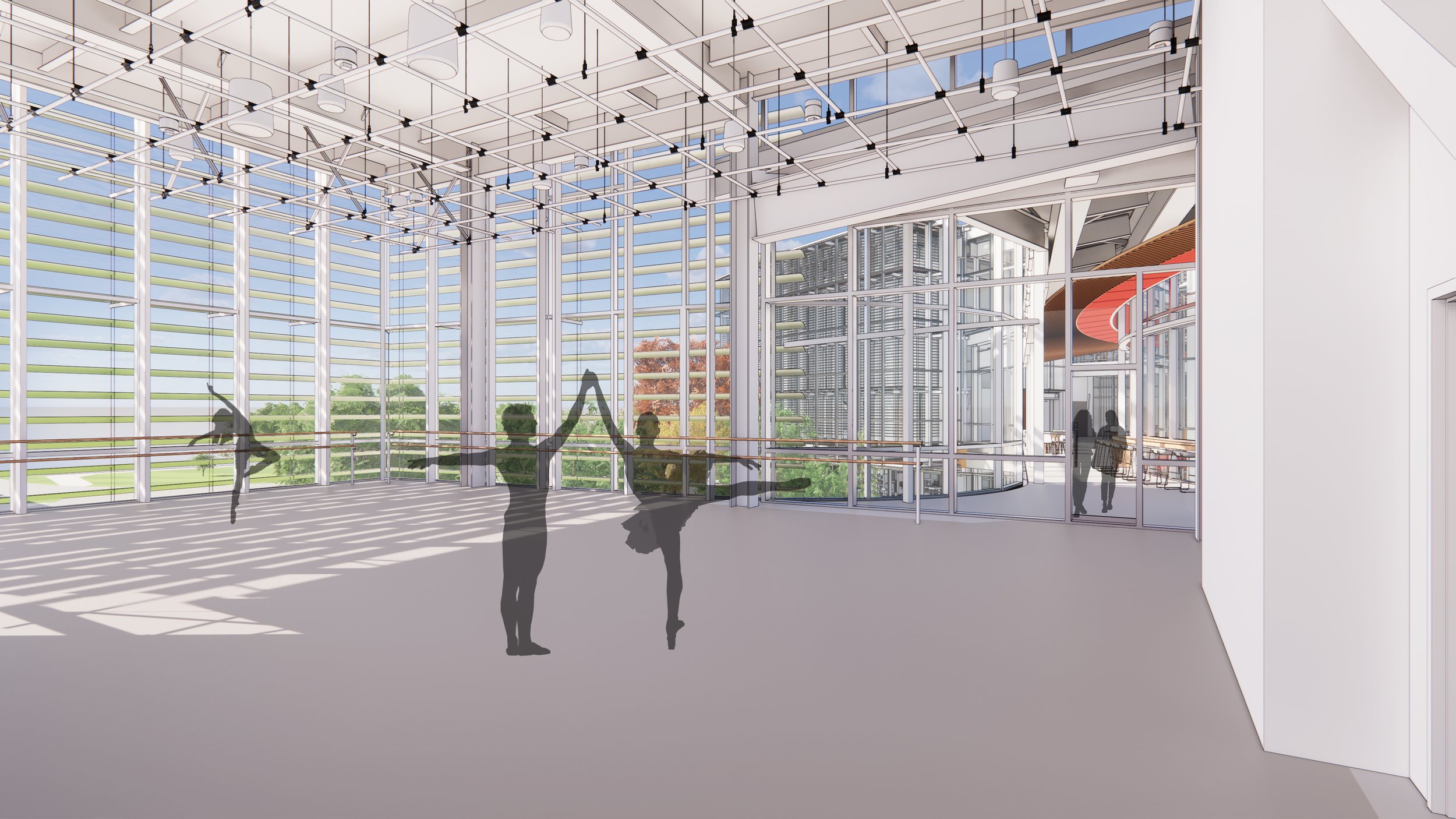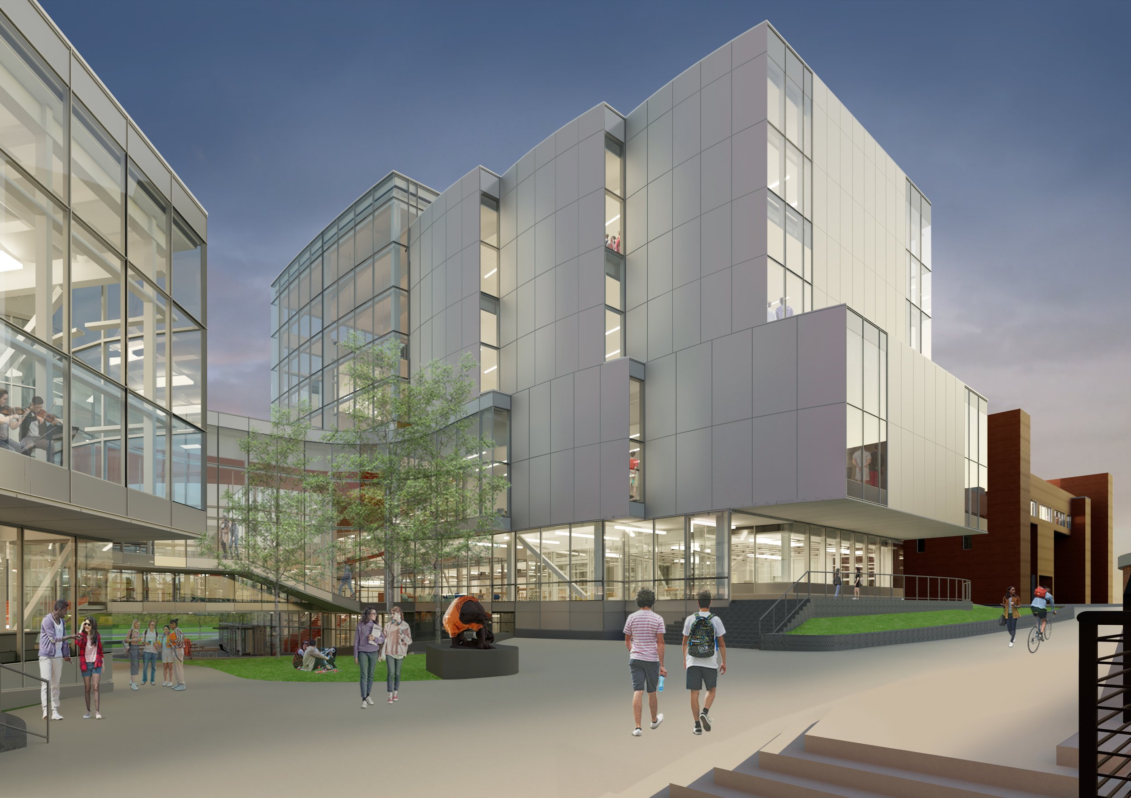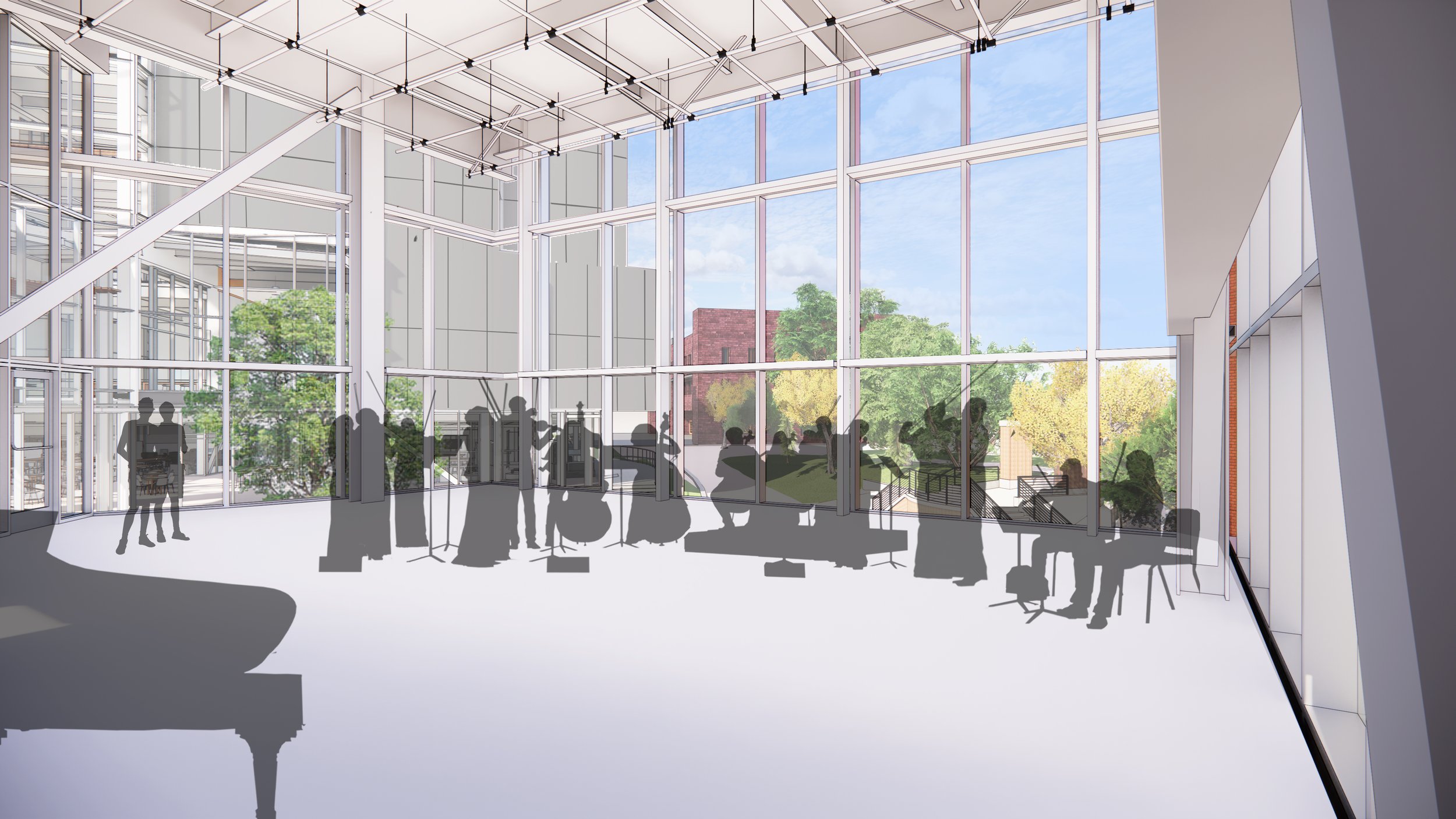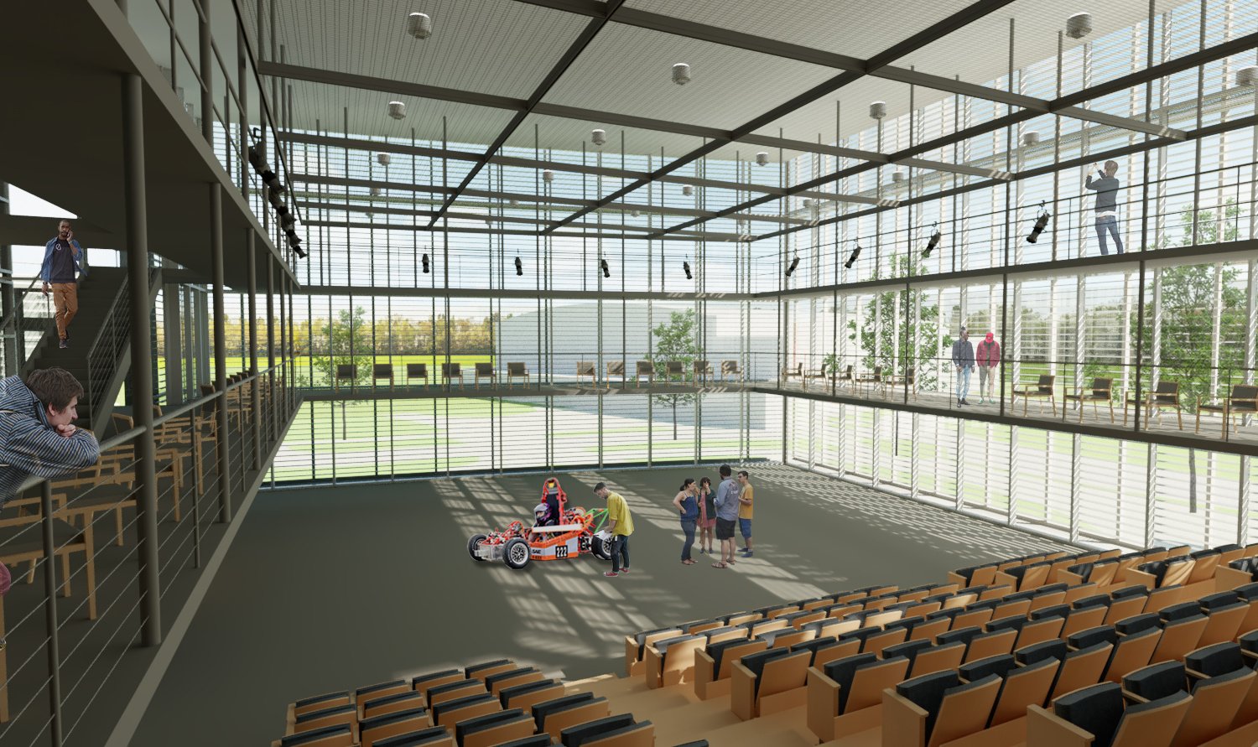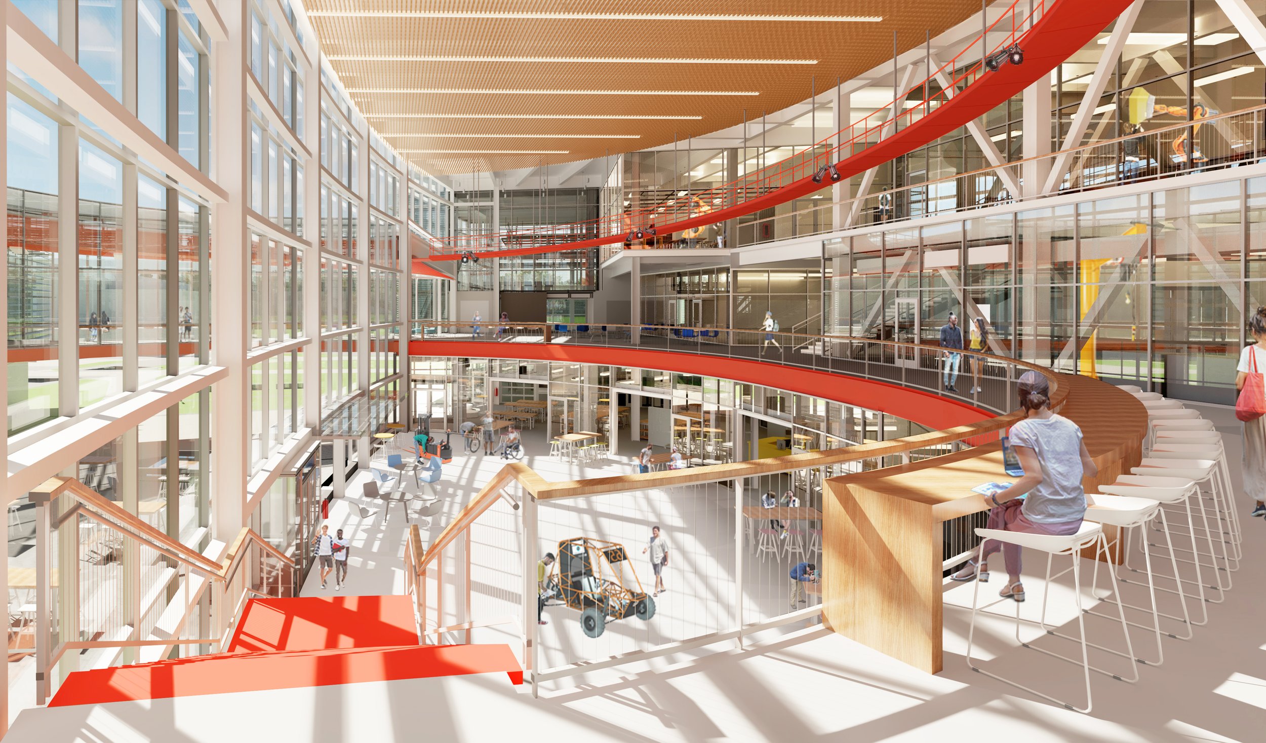A new performing arts and makerspace complex to transform center of campus.
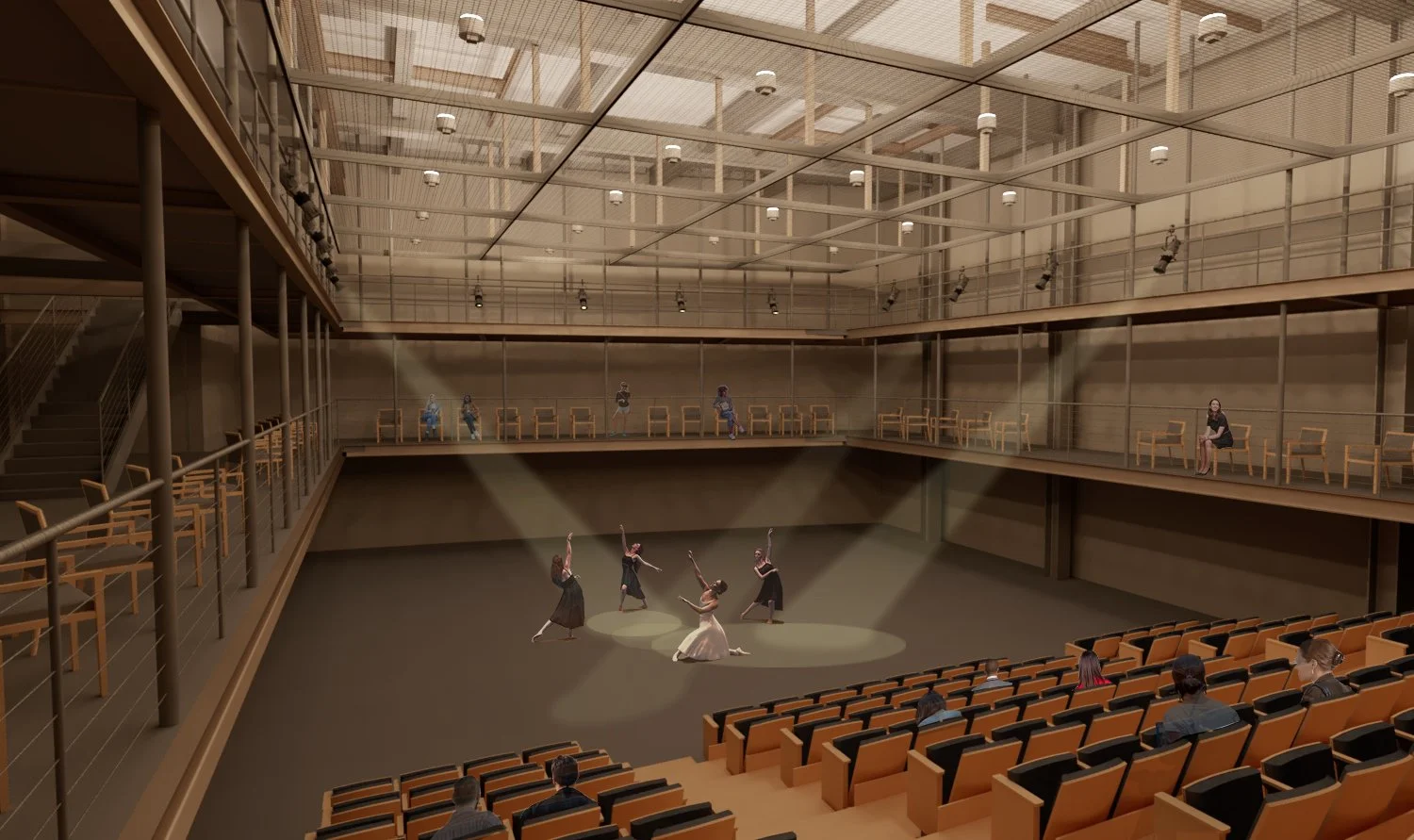
Rochester Institute of Technology, Student Hall for Exploration and Development (SHED)
Location
Rochester, New York
Owner
Rochester Institute of Technology (RIT)
Team
Acoustics and AV - Threshold
Architects - William Rawn Associates Architects Inc. and HBT Architects
Theatre Consultant - Theatre Projects Consultants
Size
83,000 square feet
Schedule
Under Construction
The Student Hall for Exploration and Development (SHED) will occupy an important site at the heart of the campus and a key goal is to create a building that is open to campus with a transparent façade that showcases the innovative and creative activity going on within.
A large maker space, space for project teams, a flexible performance theater, active classrooms, dance studios and music practice rooms will be combined in the new building, while 40-seat classrooms will be part of a partial renovation in The Wallace Center.
The project features several stacked adjacencies, such as the Maker Shop, Flexible Theater, and active classrooms, over long structural spans, and mechanical rooms directly over and under teaching spaces. We optimized each room enclosure to provide meaningful sound isolation within limited floor-to-floor heights. Because glass is used throughout the project, and to large extents within the core learning and performance spaces, we define appropriate constructions to keep the din of laths and saws out of sensitive spaces like the active classrooms and Flexible Performance Theater. The shaping and thickness of glazing was thoughtfully considered to provide a warm aural quality to rooms that would otherwise sound “glassy” – harsh and problematically loud. Many of the performance spaces are designed with variable acoustic drapery separate from black-out shades to maintain the feeling of transparency regardless of changes to the interior acoustical environment.
