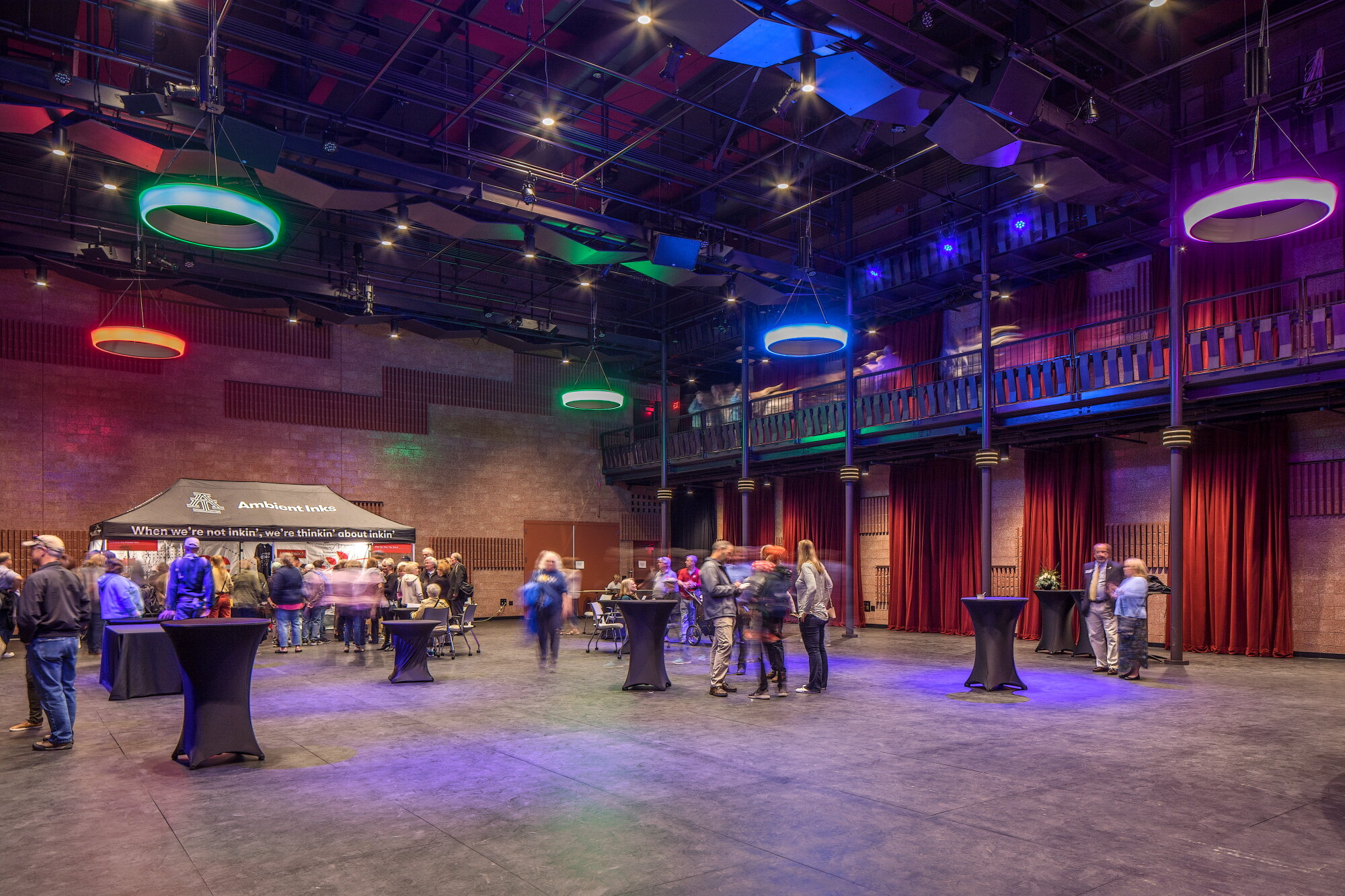
The Pablo Center at the Confluence
Location
Eau Claire, Wisconsin
Owner
University of Wisconsin Eau Claire
Team
Acoustics and AV - Threshold
Architect - Steinberg Hart / Holzman Moss Bottino with Strang Inc.
Theatre - Schuler Shook
Size
130,000 square feet
1,200 seat Multipurpose Theatre
400 seat Black Box Theatre
Schedule
Completed 2018
At the heart of the junction of the Chippewa and Eau Claire rivers sits the newly constructed Confluence Arts Center. The Center provides both educational and performance spaces for the community, as well as the University of Wisconsin.
The anchors of the complex are two theaters; one large, 1200-seat multipurpose theater for both theater and music performances, and a 400-seat black box theater with retractable seating for more intimate performances, as well as a complete compliment of both front and back of house facilities. In addition to the theaters, there are multiple rehearsal rooms and classrooms including a Sound and Light Lab, Recording Studio, and Gallery.




