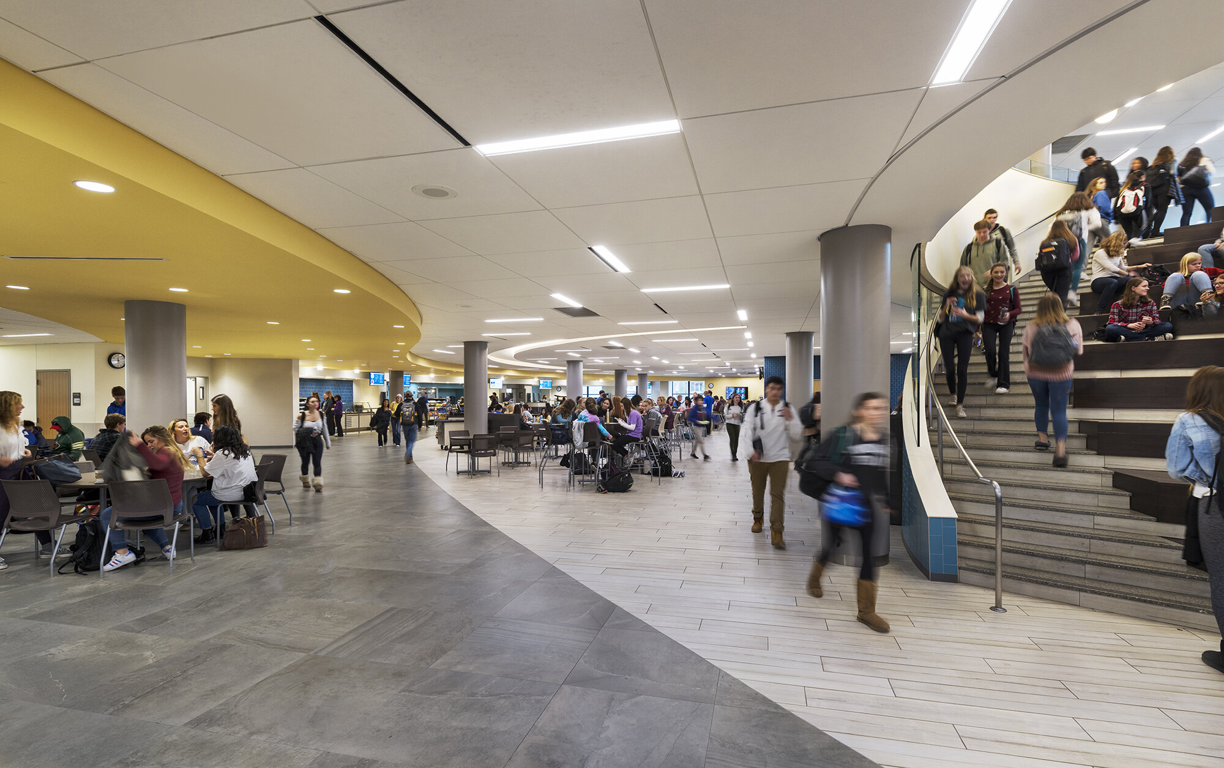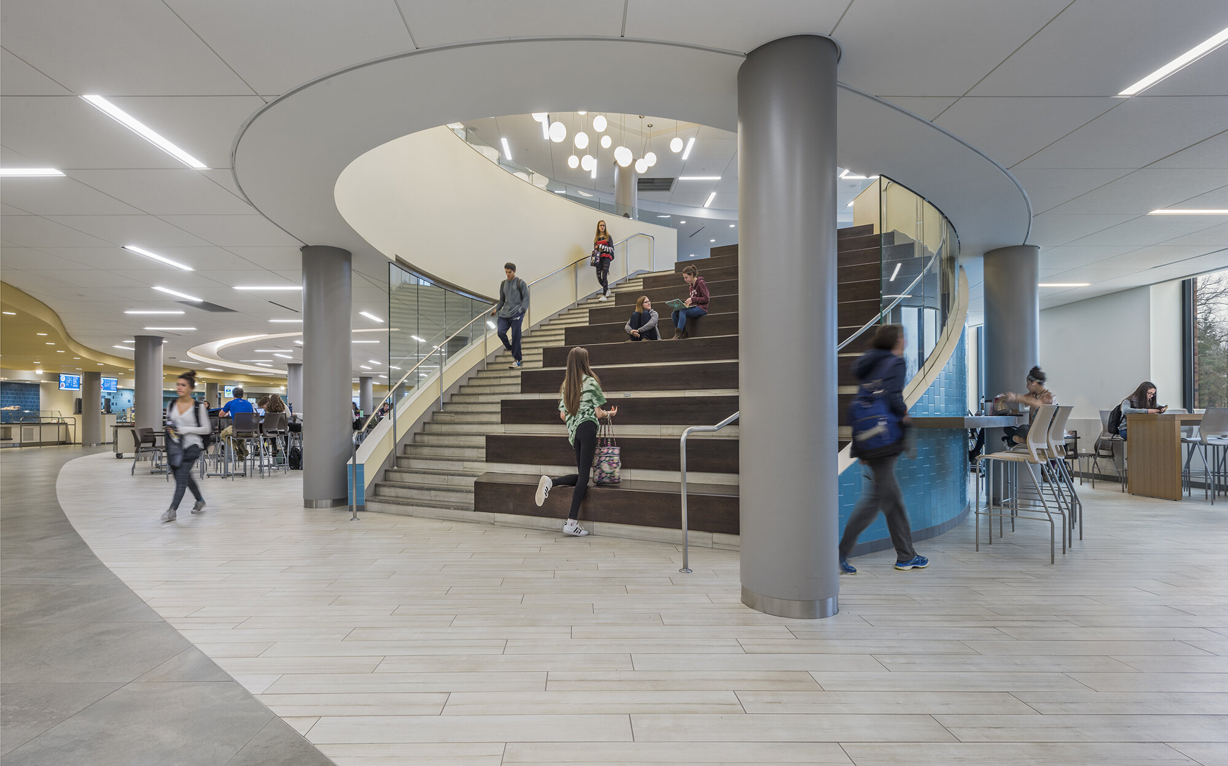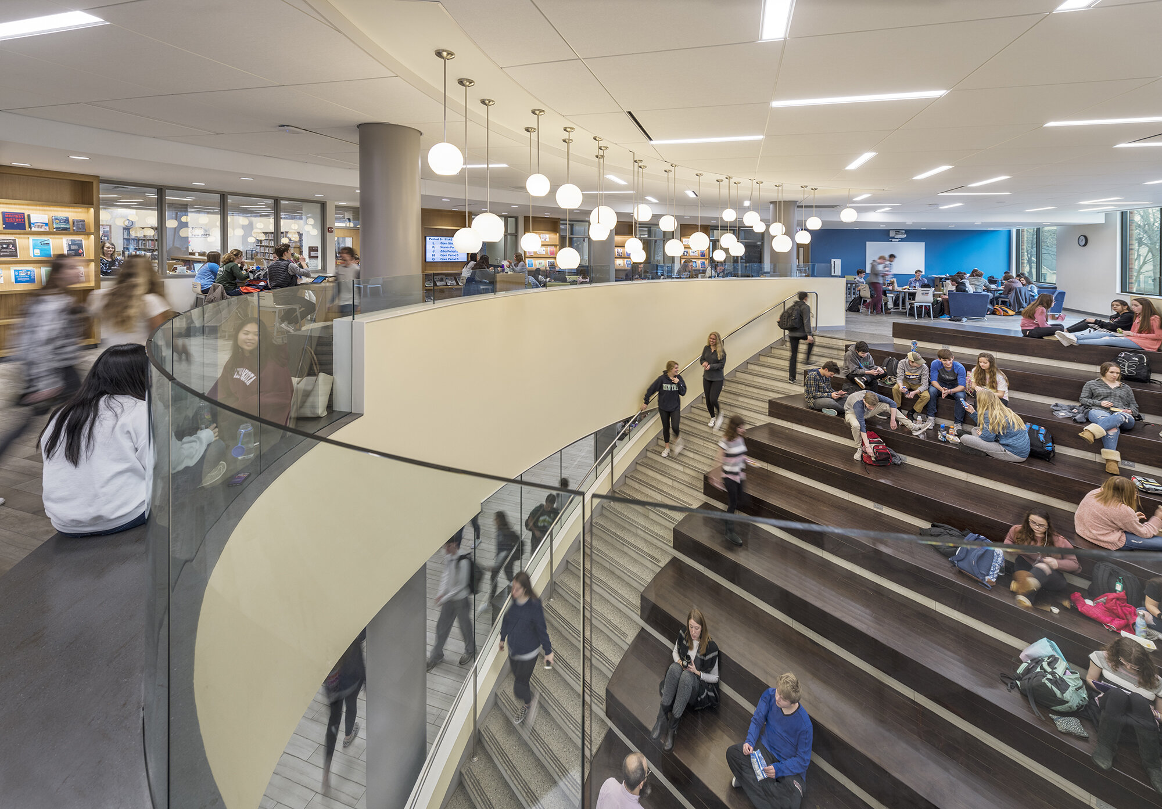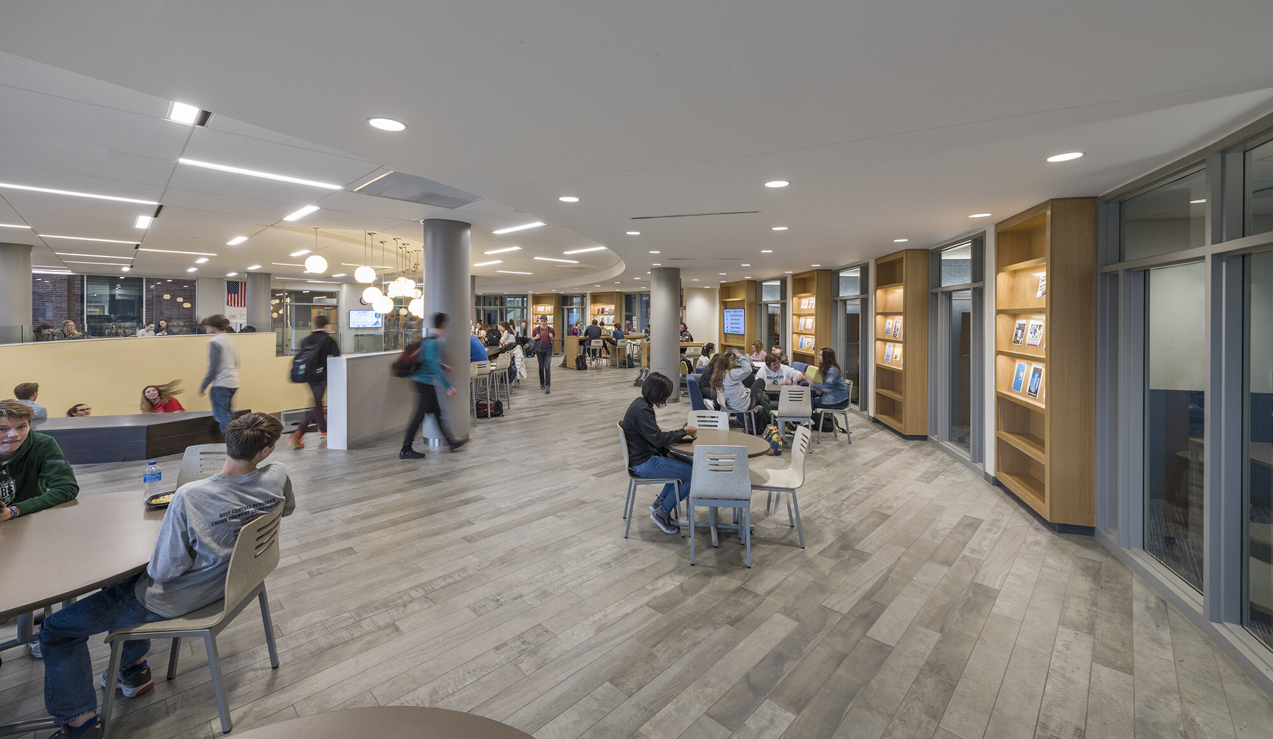
New Trier High School
Location
Winnetka, Illinois
Owner
Inspiration Corporation
Team
Acoustics - Threshold
Architect - Wheeler Kearns
Size
280,000 square feet
Schedule
Completed 2018
New Trier High School, a nationally acclaimed and residentially land-locked high school, faced a situation familiar to many long-established districts—aging facilities that had not kept pace with modern approaches to teaching and learning. The school chose to replace within the same footprint three adjacent buildings that were among the most inefficient, inaccessible, and obsolete on campus with a new addition that would provide students with the educational and cultural experience of a collegiate environment.
The student body of 4,000 had outgrown its 117-year old campus. With no available land on which to construct new facilities, the school’s existing cafeteria, tech arts, and music buildings were demolished to allow a new, 4-story structure to be nestled between the remaining classroom, gymnasium, and auditorium theatre buildings. The new LEED-Gold certified addition houses a library, cafeteria, applied arts/maker spaces, a culinary lab, interconnected visual arts studios, a technology support bar, STEM laboratories, core and flexible classrooms, and the school’s performing arts facilities.
The performing arts spaces include orchestra, band, jazz, chamber and two choral rehearsal rooms with the larger of the two choral rooms doubling as a recital and dance rehearsal space. In addition to practice rooms, a music theory and keyboarding lab, proscenium theatre, studio theatre, drama rehearsal, recording studio, media stage/video studio and a radio station round out the rooms supporting a robust performing arts curriculum.














