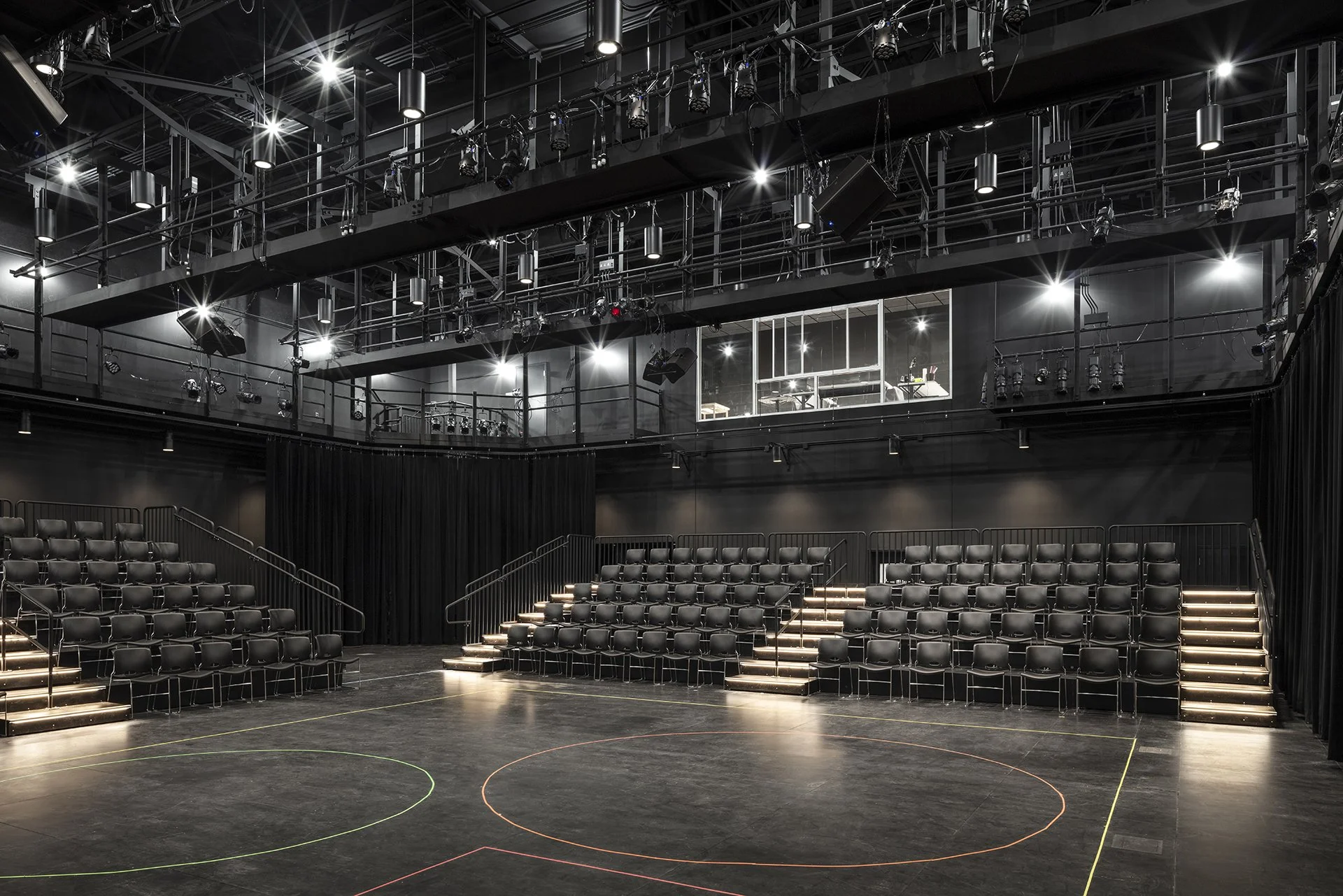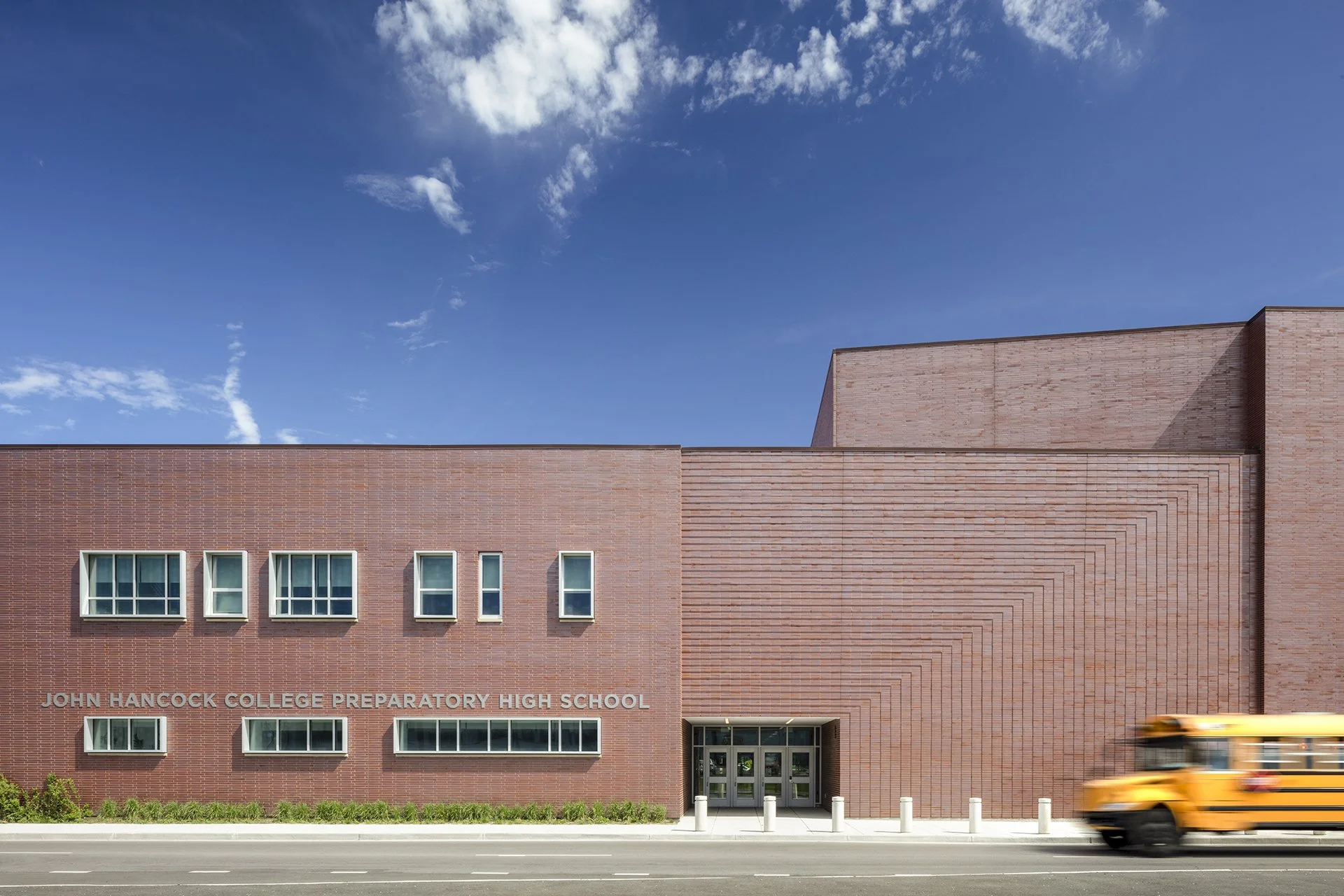
John Hancock College Preparatory High School
Location
Chicago, Illinois
Owner
Chicago Public Schools
Team
Acoustics and AV - Threshold
Architect - Legat Architects and UrbanWorks
Size
178,000 square feet
Schedule
Completed 2018
Awards
Hispanic American Construction Industry Association’s (HACIA) 2022 Project of the Year
In 2019, the Public Building Commission of Chicago hosted a competition that challenged architecture and construction teams to submit concepts for the new high school. Among the challenges the project posed were a demanding deadline, tight site, and difficult environmental conditions heightened by the site’s location just two blocks south of Chicago’s Midway Airport.
Threshold joined the team to create an interior environment free from unwanted exterior noise, a critical factor considering the high school’s proximity to the airport. According to the Chicago Public Schools leadership, the new high school is a precedent for future projects..
Taking cues from airplane noise and reverberation, windows and glazing patterns visible from the exterior represent low and high frequency sound waves that telegraph the activity levels happening inside the school. The complex also serves to uplift the surrounding community by providing amenities such as the Black Box Theatre, full size auditorium and two-position gymnasium to enjoy year-round.


