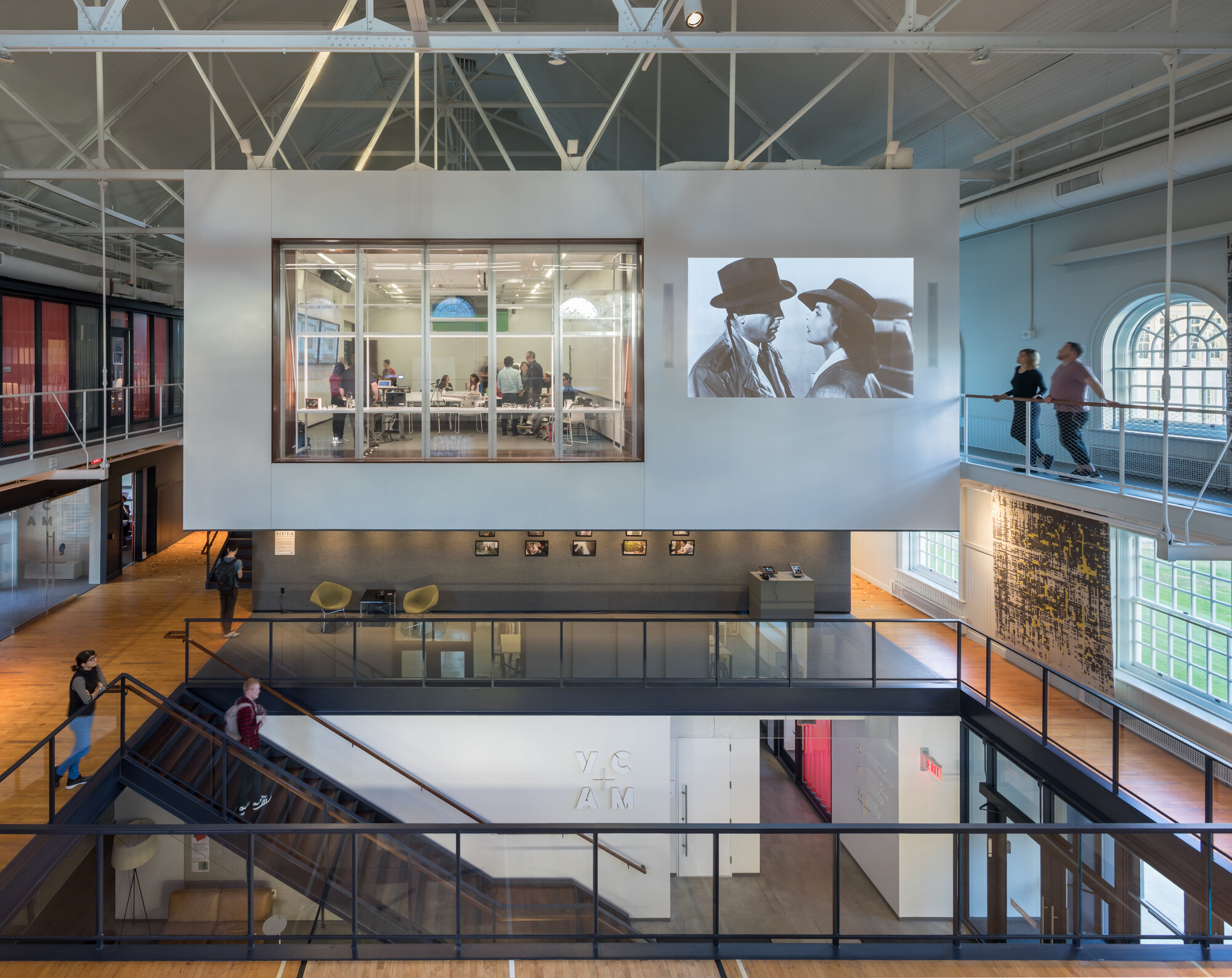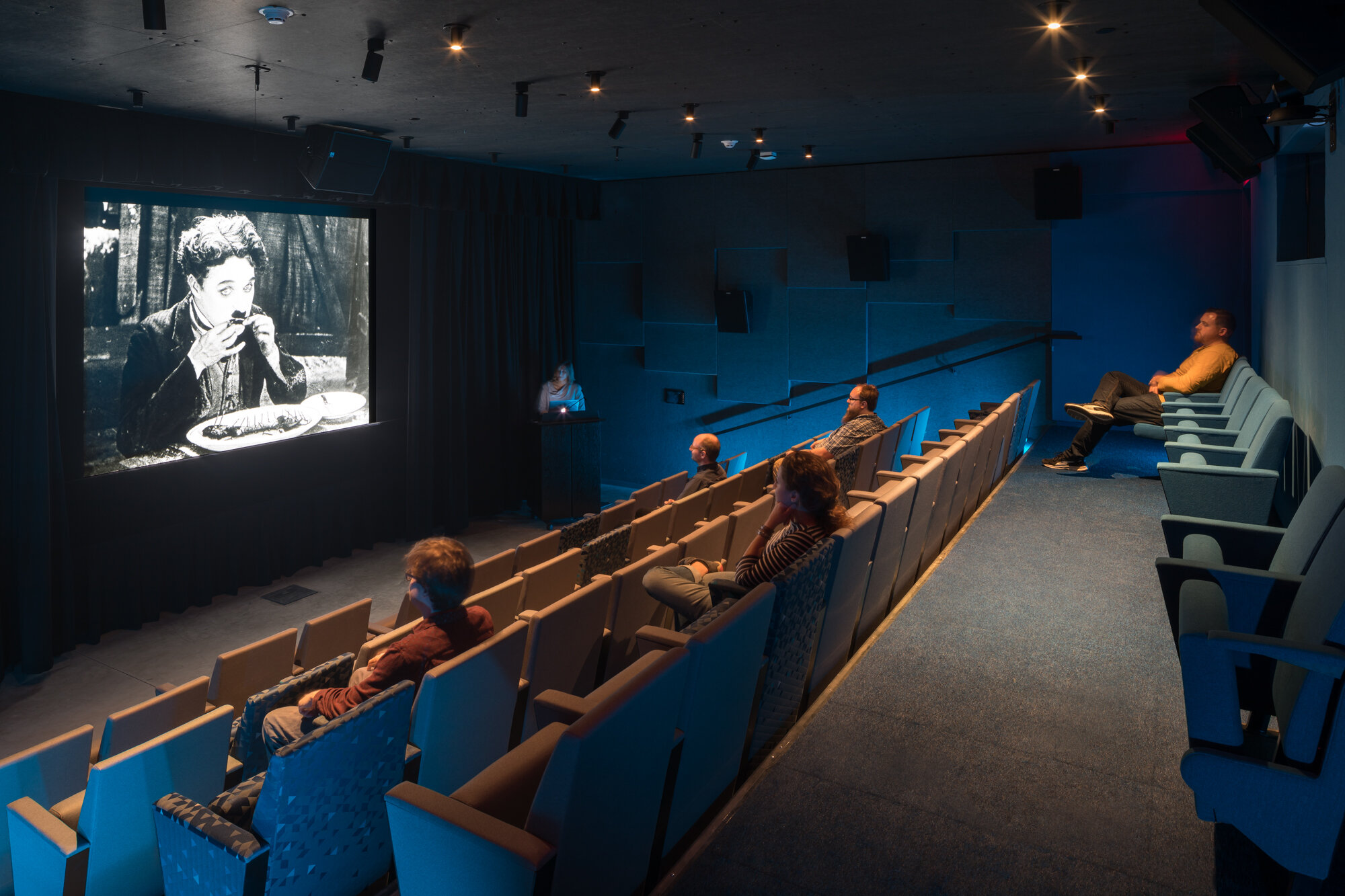"Already, the campus energy has shifted—you see it in our students and faculty and the reactions of prospective applicants"
- Ann Figueredo, Haverford VP for Institutional Advancement
Haverford College
Visual Center for Arts and Media
Location
Haverford, Pennsylvania
Owner
Haverford College
Team
Acoustics and AV - Threshold
Architect - MSR Design
Structural Engineer - Keast & Hood
MEP Engineer - Bruce E. Brooks & Associates
Size
25,000 square feet
Schedule
Completed 2017
Cost
$15.5 million
Awards
2018 American Institute of Architects Award of Excellence, Education Facility
“The project wasn’t intended to house an individual department,” says professor Laura McGrane one of the project leads. “We wanted to invite the full campus to think about what it means to work on, think about, and reflect on arts and visual culture.”
Architect Magazine, April 2018
Fully developed visual and digital literacy practices enable students to move fluidly between multiple media forms, building upon source materials to create collaborative arts, scholarship, and media productions. Haverford College’s new Visual Culture, Arts, and Media (VCAM) Building provides students, faculty, staff, and the wider community with a new, highly flexible, 24/7 learning environment of intersecting spaces designed for interpreting and making visual media.
Located in a converted 1900 gym, the facility fronts the historic Founders Green in the center of campus. Spaces within the building include several “white box” studios for multi-media art, a studio for resident artists, object study classrooms, a film studio, video post-production facilities, and a 60-seat film screening room. Each space offers a technological leap forward for Haverford’s VCAM programs.
VCAM represents an intersection of the physical and the curricular in which modes of seeing, understanding, and remaking the world are activated in productive combinations. The center serves as a setting where students from different disciplines can work together and engage in social dialogue and hands-on production. The VCAM facility includes exhibition and presentation spaces where students can share their work.
Students watch a quiet film in the 65-seat screening room totally unaware of the laser cutters and 3D printers being operated a short distance away.


