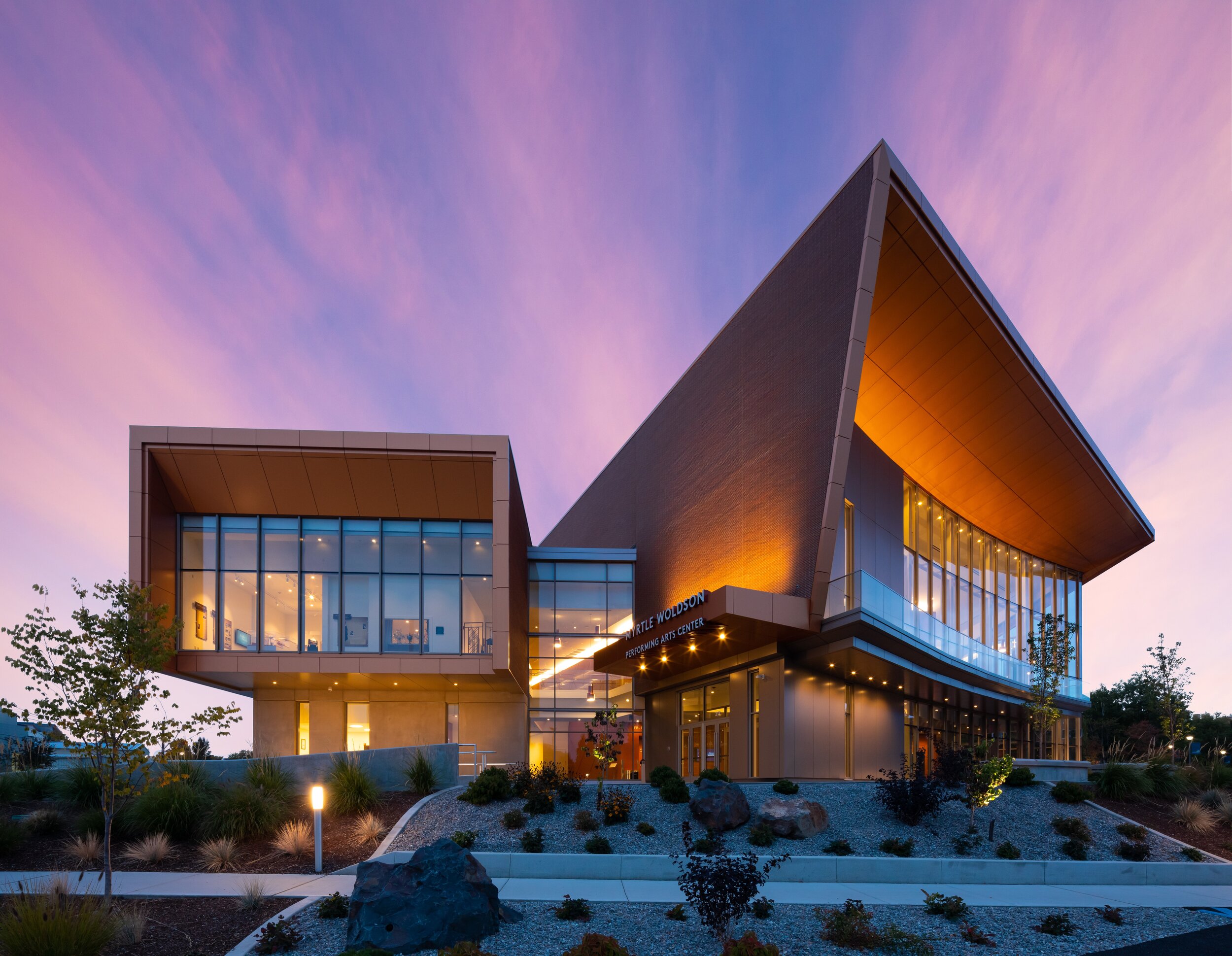
Gonzaga University Myrtle Woldson Performing Arts Center
Location
Spokane, Washington
Owner
Gonzaga University
Team
Acoustics - Threshold
Architect - Pfeiffer Partners
Associate Architect - Bernardo Wills Architects
Theatre Consultant - Auerbach Pollock Friedlander
Size
52,000 square feet
750-seat multipurpose theater
160-seat recital hall/rehearsal space
Schedule
Completed 2019
Myrtle Woldson Performing Arts Center was achieved on the need and pedagogical goal for facilities designed at a professional level to give students a real-world experience in performance and production, and to provide the university and the greater Spokane community a new performing arts venue.
The new center provides spaces for Music, Theater and Dance Department instruction, rehearsal and performance, and a multi-disciplinary Design Studio, while providing for enhanced engagement between the University and the Spokane community. The chosen site, on the western edge of campus, provides excellent access to services, facilitates patron arrival, and establishes an iconic new front door to that edge of the university.
The Center’s design is informed by the sloping site and its relationship to the campus, the Spokane River and the city. The brick exterior respects the campus architectural vernacular, while the interior design adopts the river as a metaphor, evoking the force of time on the river: basalt outcroppings, stratified riverbanks and exposed fractured rock.








