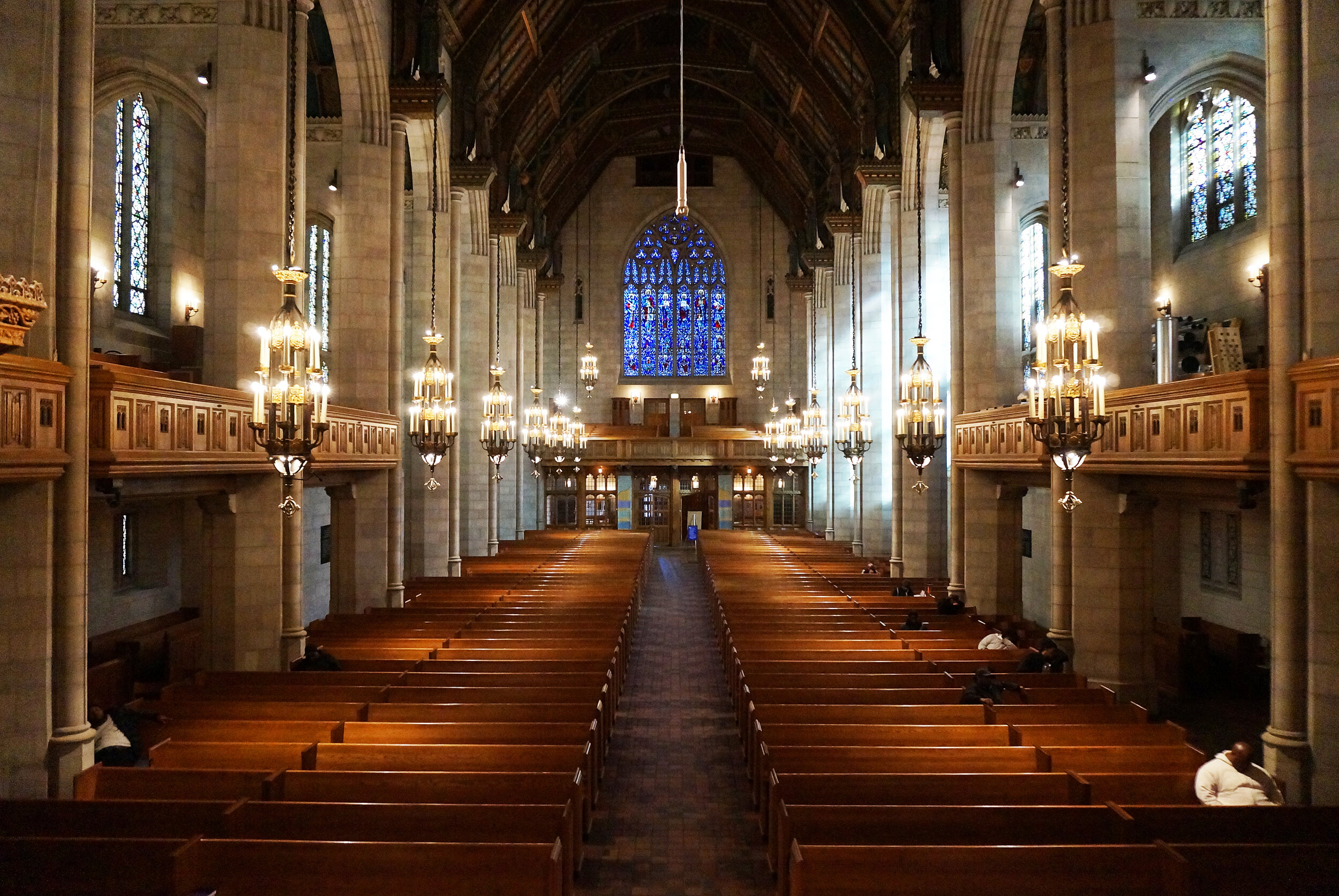Fourth Presbyterian Church
Location
Chicago, Illinois
Owner
Fourth Presbyterian Church
Team
Acoustics and AV - Threshold
Architect - Gensler
Organ Builder - Quimby Organ Company
Size
80,000 square foot Addition
350-seat Chapel
Schedule
Centennial Celebration Organ Restoration Completed
Gratz Center Addition Completed 2015
The Gratz Center is a new 5-story facility located west of the existing building provides a gathering space and a common entry point for congregation members and visitors arriving at Fourth Church from all directions. The 350-seat Chapel accommodates much needed expansion space during holidays as well as provide a home for Children’s Chapel, weddings, and a full range of Church programs.
Fourth Church has a long history in the Chicago community. The congregation began in 1871, the year of the Great Chicago Fire. With perseverance, the congregation rebuilt and later moved to its current Michigan Avenue site with the building of the current neo-Gothic sanctuary.
Working with Fourth Presbyterian Church to rebuild their organ for their Centennial Celebration, Threshold also completed an acoustic study and computer model to evaluate the current challenges to Aeolian Skinner pipe organ faced to project its sound throughout the sanctuary.
With architectural advising from Gensler, several major changes were made in the sanctuary to improve the new organ’s voice: an additional positive division, a larger opening in the main organ chamber to get sound out to the Nave, stiffer construction within the antiphonal division to enhance sound in the rear of the Nave, and new choral risers to support sound from the organ and the choir in the Chancel.
New classrooms, activity center, and dining hall will provide space for ever-expanding Sunday School, youth programs, adult education classes, and community outreach.




