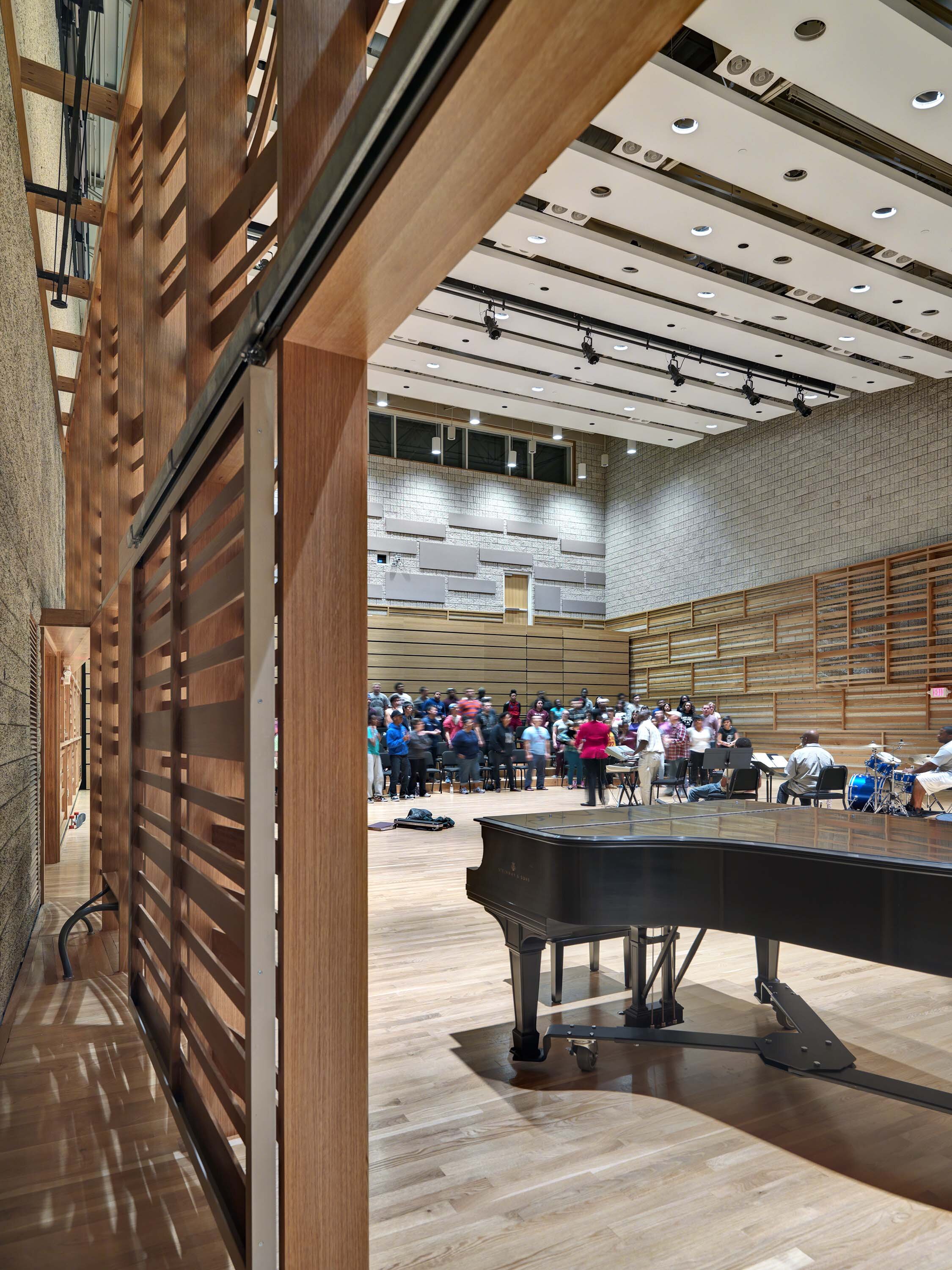
Earlham College Visual and Performing Arts Center
Location
Richmond, Indiana
Owner
Earlham College
Team
Acoustics - Threshold
Architect - Bora Architects
Theatre Consultant - Schuler Shook
Size
47,220 square feet
260-seat Concert Hall
125-seat Black Box Theatre
Schedule
Completed 2014
With both the recital hall and theater opening into the Living Room, teaching spaces wrap the perimeter of the building bringing in natural light and exposing the campus beyond to the rich activity and work within.
Acoustic metal deck calms the visual arts studios while a menagerie of exhaust systems for dust, chemicals, and hot metal fumes live on the roof, keeping that noise far from the studios they serve.
The Visual and Performing Arts Center as a “meeting house” for the arts, honors Earlham’s Quaker origins by relocating painting, drawing, weaving, metals, and photography in a single structure. The design centers on the Living Room where students can come together and connect with each other. Offices for faculty orbit the second level of this double height space, enabling them to participate in the daily social life of the school while maintaining privacy.
With the full array of visual and performing arts being brought into this central location, Threshold focused on effective, smart planning and attention to detail which stretched a small budget to deliver meaningful results.
The project’s two primary performance spaces, a 250-seat music recital hall and a 125-seat black box theater, exemplify versatility in service to quality. Lingle Music Hall is a multi-modal performance hall: a rehearsal space, hall, banquet hall, recording studio and classroom — sometimes all in a single day. The block is scored and split-faced, providing all the diffusion required on the upper walls. This economical approach allowed concentration of resources on two iconic elements: a sweeping array of overhead reflectors and a diffusive oak screen that embraces the audience, conceals a retractable curtain, and gives the room its visual identity. Similar approaches give McDaniel Studio Theater a complementary visual identity and the flexibility to rehearse music from around the world, from Latin Jazz to Gamelan music. Extensive AV systems facilitate recording, teaching, and conference center usages.




