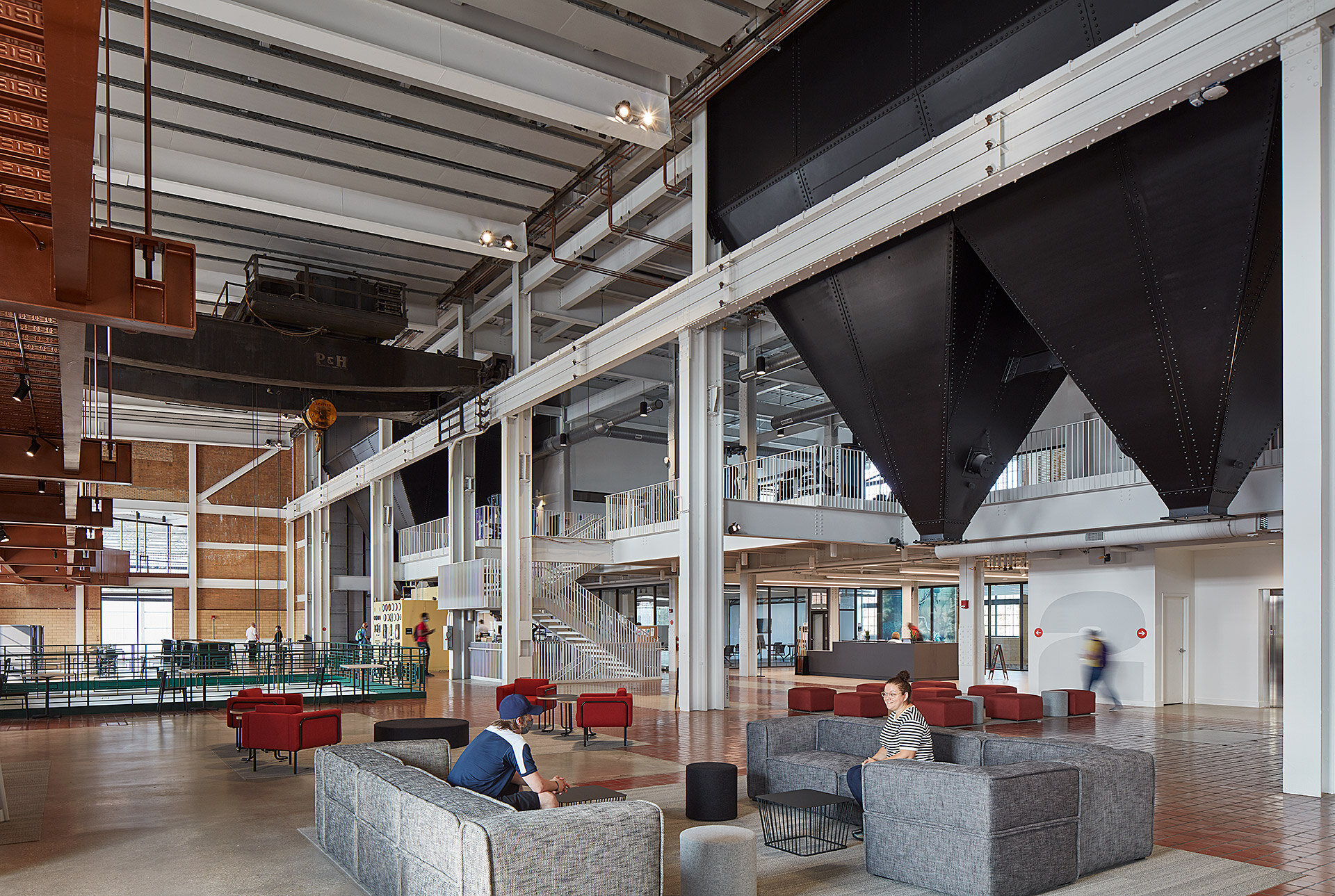
Beloit College Powerhouse
Located along the Rock River, adjacent to the College’s campus and close to downtown Beloit, the Powerhouse project combines an assemblage of historic buildings that made up the Blackhawk Generating Station (constructed between 1908–1947) along with a new field house addition.
Threshold assisted on acoustics and AV design to reimagine this space for the health and wellness of the Beloit College campus while still incorporating the architectural features and industrial equipment of the power station. Space planning was critical to maximizing the programmatic areas harmoniously within the building. A suspended, three-lane track runs through all portions of the building, which houses a fitness center and recreational gym, eight-lane competition swimming pool, and the indoor turf field house. Yet the check-in area to meet with professionals to address mental health remains calm and confidential.
While some areas required sensitivity regarding the physical and amount of noise and vibration surrounding it, Threshold worked with the design team to balance the right amount of activity to keep things lively but not chaotic. One example of this balance is the auditorium which lives in the heart of the building, in the turbine hall. Embracing its location meant also embracing the ensuing activity of the building at large: there is a batting cage nearby after all. Rather than ignore the location, the auditorium uses enough robust architecture to keep the outside activity outside without major disruption but connected enough to not feel isolated.
Location
Beloit, Wisconsin
Owner
Beloit College
Team
Acoustics and AV - Threshold
Architect - Studio Gang
Size
120,000 square feet
Schedule
Completed in 2020
Transforming the hundred-year-old structure presented significant challenges, especially to efficient energy use. New insulation regulates heat flow in the historic portions of the building, while the polycarbonate façade of the new field house provides advanced thermal insulation and abundant, diffuse natural light throughout the day. In addition, a radiant panel and slab system harnesses energy from the Rock River for most of the Powerhouse’s heating and cooling needs, improving comfort within the building and maintaining the highest air quality, while also minimizing total energy use.
A new pedestrian bridge and publicly-accessible elevator connect the Beloit College campus, which sits on a hill, with the Powerhouse and the adjacent riverside paths and parks at ground level. Forming these new links between town, gown, and river, the former power plant is now generating a more energetic and vibrant community life.


