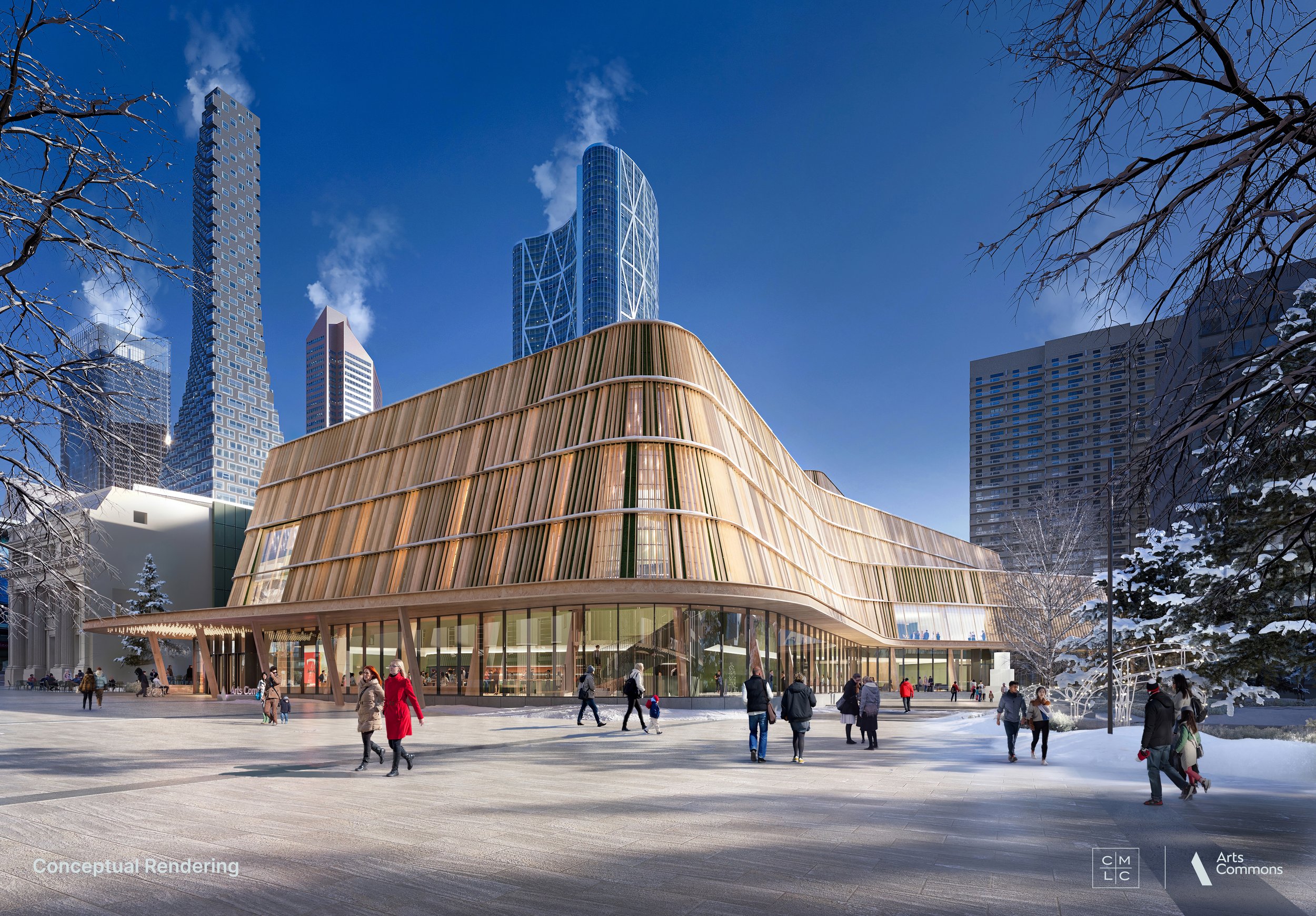
Arts Commons Transformation
Location
Calgary, Alberta, Canada
Owner
Arts Commons
Team
Acoustics and A/V - Threshold
Architect - KPMB
Theatre - Fisher Dachs Associates
Size
162,000 square feet
1,000-seat theatre
200-seat studio theatre
Schedule
Anticipated 2028
A daytime rendering of the ACT expansion’s lobby with a naturally lit, fully transparent ground floor on the southeast corner where a gathering circle with a skylight provides space that welcomes Calgarians and encourages visitors to come together and share stories.
A rendering of Arts Commons’ new 1,000-seat theatre, set to a flat floor configuration. The theatre floor layout can be altered to several unique configurations to accommodate the broadest variety of productions.
The design for the ACT Expansion seeks to answer one fundamental question: “How might a performing arts centre feel as open and inclusive as a park?” The answer to this is the creation of a purpose-built facility that reflects the spirit of the community it serves, is thoughtfully connected to its history and culture, and is designed with respect for its surroundings.
Deep research and focused engagement has led to the concept of a lodge as inspiration for the design of the building that includes a gently curved building form, the use of natural materials, and a design spirit that welcomes you in to share and hear stories. The lodge opens to embrace the adjacent public plaza and captures natural light from Alberta’s expansive sky, creating a performing arts space that will welcome Calgarians with open arms. The light-filled, wood-lined interior of the lodge defines the public space within the building, leading visitors to the theatre entrances, cafe, bars, and an upper floor hosting space. These public spaces flow between the building’s two purpose-built performance spaces and provide direct connection to a re-energized public park in the centre of Calgary’s urban centre.
The expansion’s dynamic design is supported by specialists in theatre planning and acoustic design to ensure spaces exceed best-in-class technical requirements. The 1,000-seat theatre has the capacity to alter the floor layout to several unique configurations to accommodate the broadest variety of productions, and the 200-seat studio theatre’s design will enable multiple configurations with retractable and demountable platform seating and an opening out to the plaza.
“This city has never failed to impress me with its fearless hopes for the future. The Arts Commons Transformation is a vital pillar for revitalization in the downtown core and a timely response to the city’s swelling demand for flexible, accessible arts and culture venues that support diverse and relevant programming.”



