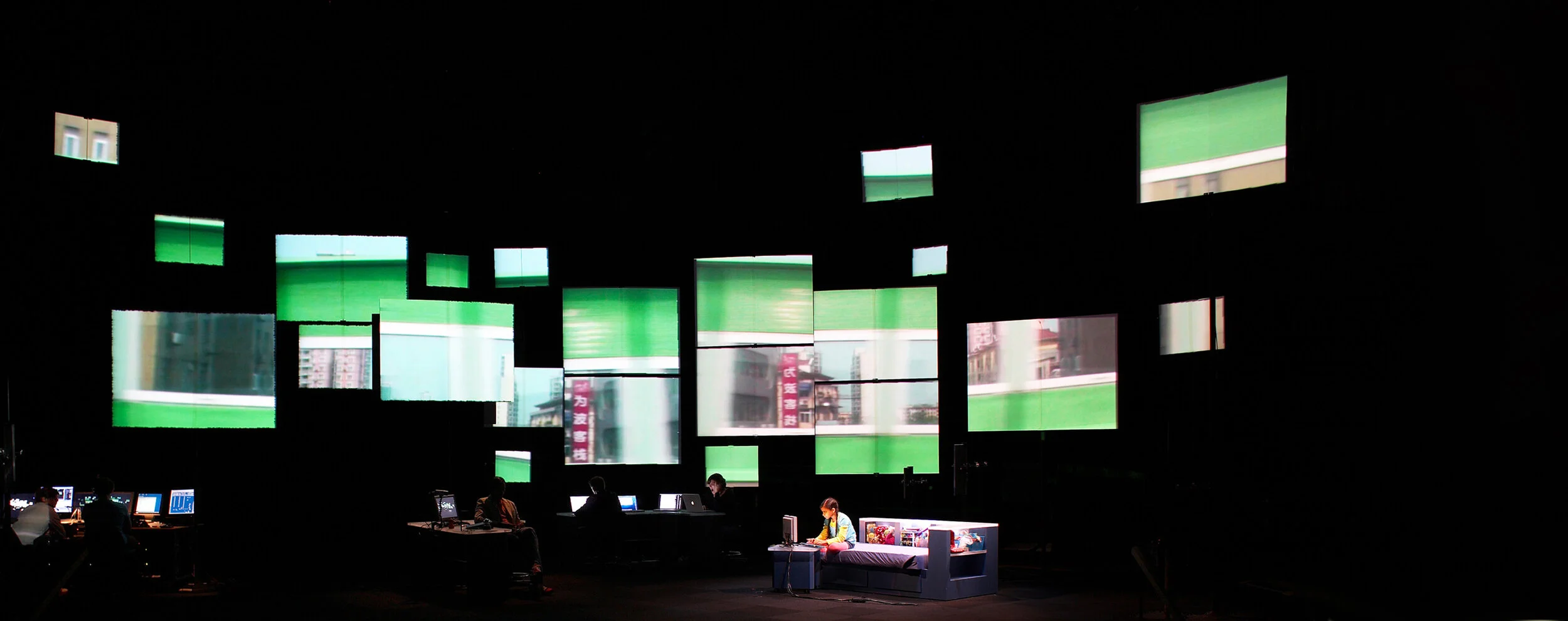Room enclosures can sometimes embrace and sometimes overwhelm, but when the sound is just right, we are immersed in each other’s presence and the experiences we share.
As acoustics and audio/video consultants, we design venues for gathering to pass along learning, wisdom, and culture. Even as a profoundly visual species, when we gather to exchange information – to transfer a message – the aural component of that transfer is undeniable, and often dominant. In a certain sense, then, every space is a venue within which messages are conveyed, and every space is worthy of care.
Each of the modeling techniques offers an opportunity to demonstrate the acoustic effects through auralizations, allowing Client and Architect to hear for themselves and participate fully in the decision at hand. In the case of full-size mockups, we always listen, sometimes with a voice or a violin involved, to correlate the measurements we take with the sound we hear. In this way, each of our projects benefits from different scales of evaluation, each of which informs those that come later. These moments can be extremely powerful for everyone involved.
Throughout the project, we strive to make our contributions before they are requested so that they contribute to smooth progress for the Design Team as a whole. We strive to understand what is unique about and important to the Client, identify the acoustic attributes of each space that derive from those unique aspects, and then pursue and defend those attributes with vigor and good humor through the entire duration of design and construction. We approach everyone involved in the project as an ally in the effort to express the uniqueness of the Client in a building of singular function and beauty.
Our hearing evolved in the complexity of the forest, a place without boundaries. Tiny sounds, precisely discerned from the noise of the woods, conveyed life and death information.
That exquisite precision still keeps us out of trouble (when we forget to look both ways, for example), but it also enriches our lives in more ways than we can count, through culture, learning, and the pleasure of conversation with friends.
While our hearing physiology evolved outdoors in places with no hard boundaries, many of our cultural traditions did not. Worship, performance, and other gatherings most often take place indoors, inside formidable enclosures. Extraordinary rooms for instruction, conversation, performance, and cultural exploration should arguably embrace this duality.
During the design phases, our methodology is centered on close interaction with the Architect and the other consultants. Involvement in the day-to-day design conversation puts us in the best position to provide ongoing guidance and respond to the ideas of others, and it is inherently friendly to creative tangents. It also helps identify the earliest possible opportunities to control emerging aspects of the design that might otherwise cause delays or increase project costs. We have found no substitute for this day-to-day collaboration with the rest of the Design Team.
Options can be quickly evaluated and compared through computer models in the early going, though much of our process in schematic design relies on judgment based on our experience.
When the design settles into a single approach, questions of greater detail can be evaluated in more detailed computer models. Elements of still greater detail – perhaps a balcony front or wall diffusion – are best evaluated with full size mockups (shown below).






